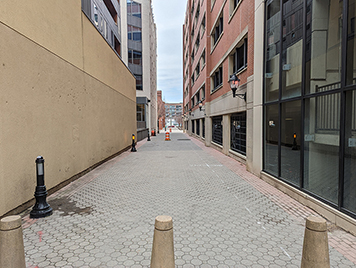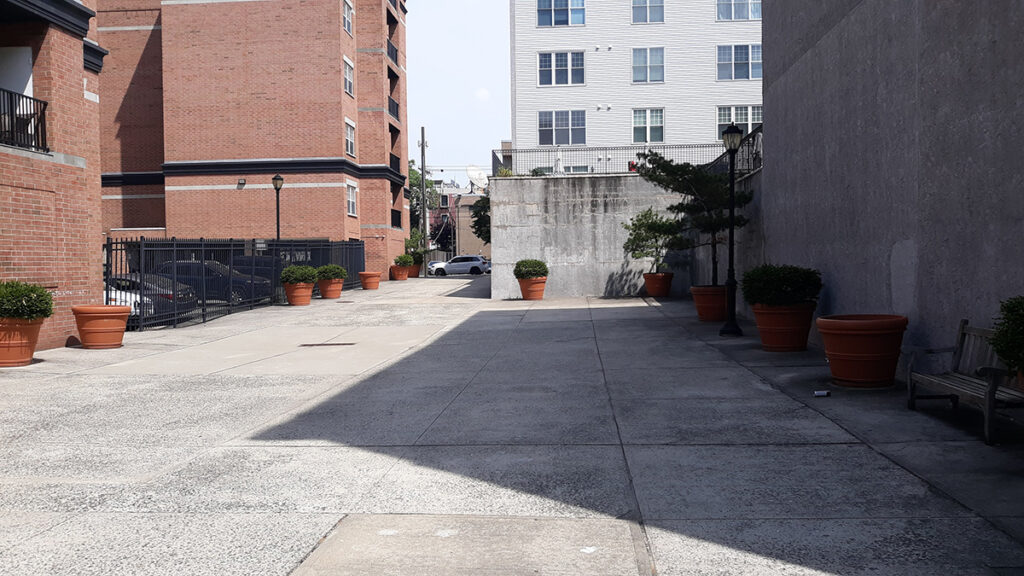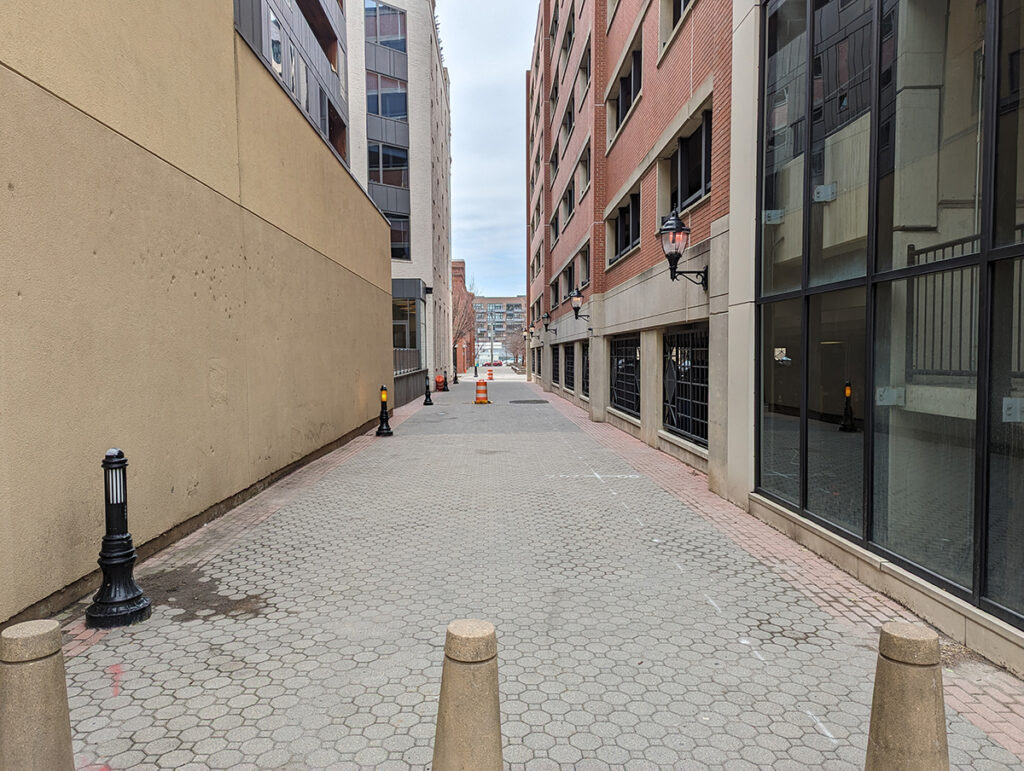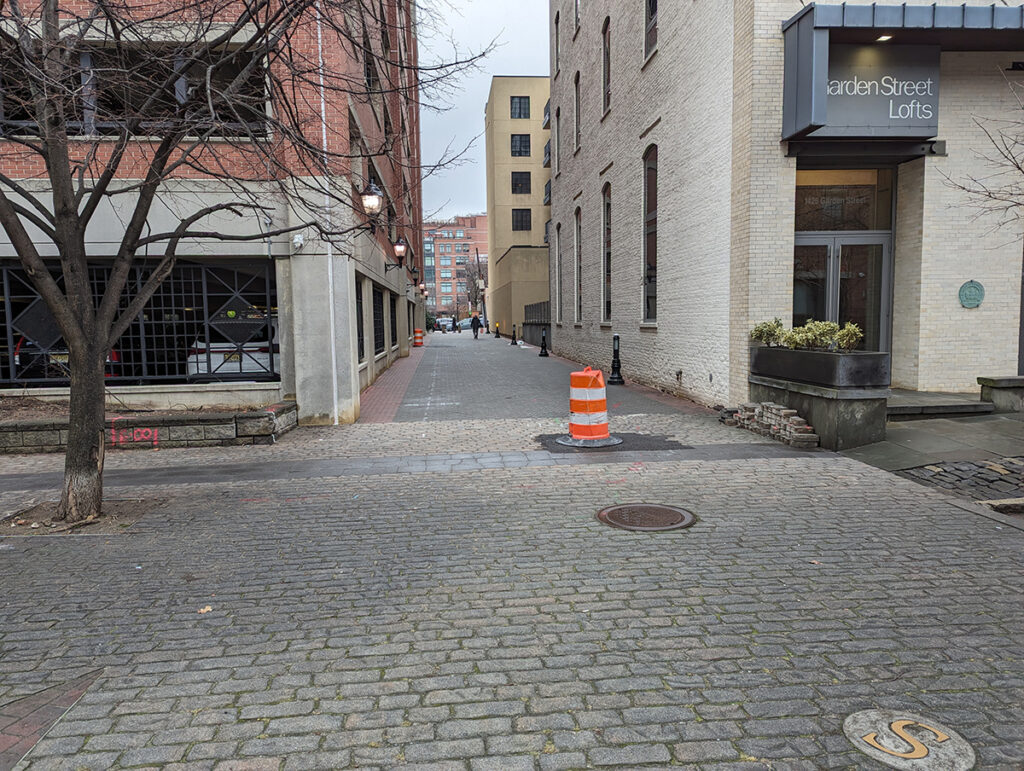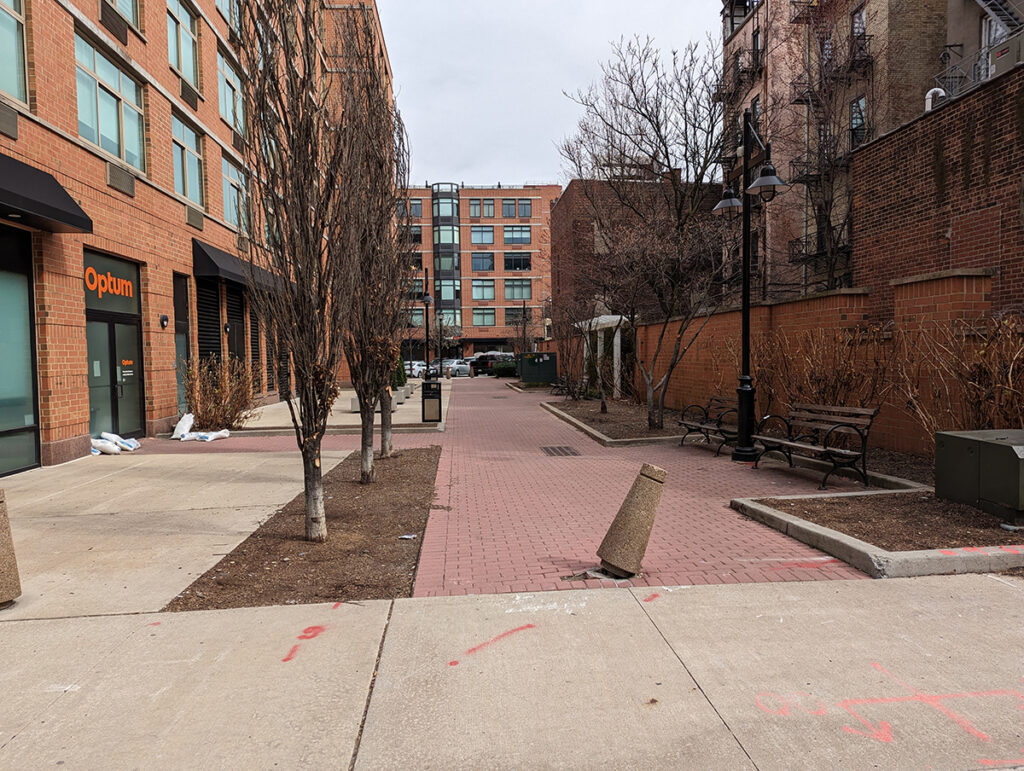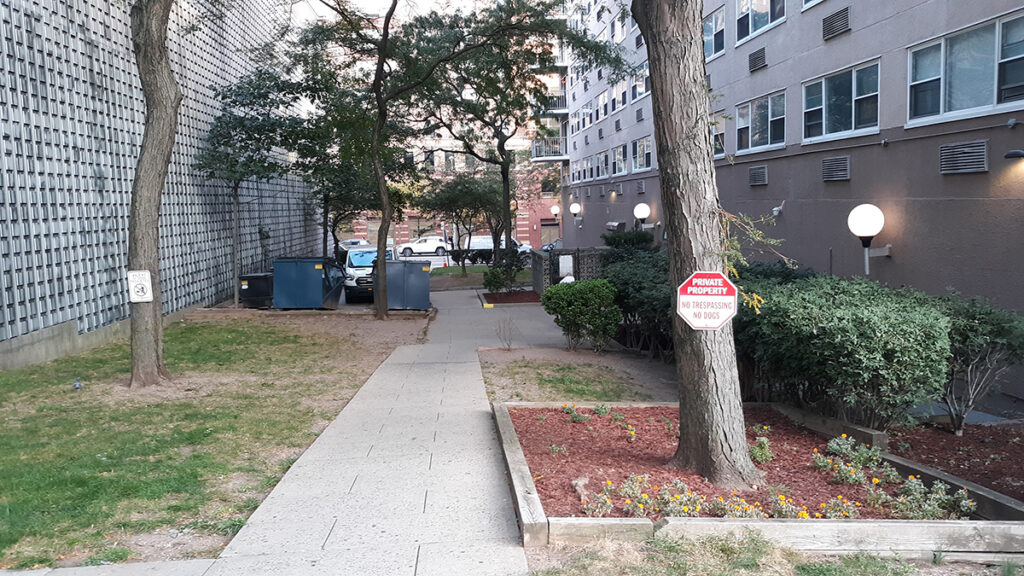“The street is the river of life of the city, the place where we come together, the pathway to the center.” – William H. Whyte
“There must be eyes upon the street, eyes belonging to those we might call the natural proprietors of the street. The buildings on a street equipped to handle strangers and to insure the safety of both residents and strangers, must be oriented to the street. They cannot turn their backs or blank sides on it and leave it blind.” – Jane Jacobs, The Death and Life of Great American Cities
Slide 1: 1100 block of Grand Street, Hoboken
Slide 2-4: Alleyways north of 14th Street between Park Avenue and Washington Street, Hoboken
Slide 5: Alleyway between municipal garage and back of Marine View Towers, Hoboken
FBW | April 10, 2024
The City of Hoboken has required recent development projects to include alleyways, private spaces behind buildings that are devoid of life and potentially unsafe. Along these alleyways are blank walls, parking garages and back doors. By requiring these passageways, the City has failed to understand what makes for successful public spaces.
The life of a city takes place on its streets, the public right-of-ways. Throughout Hoboken, rows of buildings line the perimeter of blocks, making for lively neighborhoods. Front doors face the street. It is where we meet the postal carrier and the delivery person, where we greet visitors. Back yards are private, reserved for family barbecues and private gatherings. Shops, cafes and restaurants face the street, making them easily accessible.
On April 18, 2017, New York City Comptroller Scott Stringer, released Audit Report on the City’s Oversight over Privately Owned Public Spaces (POPS). Stringer’s office inspected all 333 POPS locations in New York City and found 182, more than half, failed to live up to their agreements. In some cases the promised amenities simply did not exist; in others, they were non-functioning. Often restaurants expanded their seating areas usurping or blocking entry to promised public areas.
Typically, public parks are bounded by streets, delineating the public area from the private. The buildings across the street help to frame the park space. Hoboken’s Church Square Park, for instance, is surrounded by residential buildings, a number with ground-floor restaurants and shops. In addition, a church, several schools and the public library face the park.
Hoboken’s North End Redevelopment Plan, however, includes an alleyway, a so-called “linear park” bisecting the midsection of blocks between 15th and 16th Streets. This concept runs counter to Hoboken’s character with its rows of buildings facing the public street at the perimeter of each block. The City is attempting to dress up and animate this “linear park,” but clearly, it will function as a private alleyway behind private residences. Fifteenth Street should be the focus of this plan, creating a lively streetscape with ground floor retail, cafes and restaurants. People want to be on the street where other people tend to gravitate — not on a private back alley on the far north end of town.
Fifteenth Street is also a rare opportunity to create a clearly delineated public greenway bounded by streets that would span the width of Hoboken from the Weehawken Cove to the Palisades Cliffs. FBW has drafted its own proposal for 15th Street, a truly public greenway based on some of the grand boulevards found in New York City and Paris.
Related Links
What is the key to Hoboken’s success as a vibrant urban community?
Our proposal for a public greenway along 15th Street at Hoboken’s North End Redevelopment
A model for the North End redevelopment: Hoboken’s own historic urban village
Half of NYC owners fail to live up to public space agreements
Who needs a car in Hoboken, the ultimate 15-minute city?
Active streetscapes are the key to successful urban neighborhoods
Who needs a car in Hoboken, the ultimate 15-minute city?
Lot size matters
Two iconic figures, Robert Moses and Jane Jacobs, meet at Hudson Yards
What Hoboken can teach us about the principles of New Urbanism


