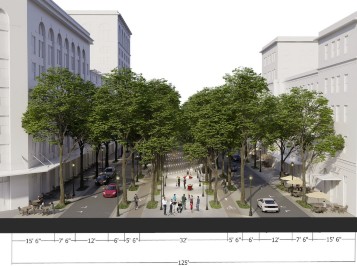Create a space for the public at the 30-acre North End Redevelopment Area that connects the park at the Weehawken Cove to the public transit plaza at the Palisades Cliffs
FBW | May 8, 2023 The 30-acre North End Redevelopment Area is Hoboken’s last large tract of land yet to be redeveloped. It represents an extraordinary opportunity for an exceptional development project. Current plans, however, do not live up to the site’s potential. In response, the Fund for a Better Waterfront (FBW) proposes the addition of public open space, clearly delineated, running the six-block length of 15th Street from Madison to Park based on several historic models.
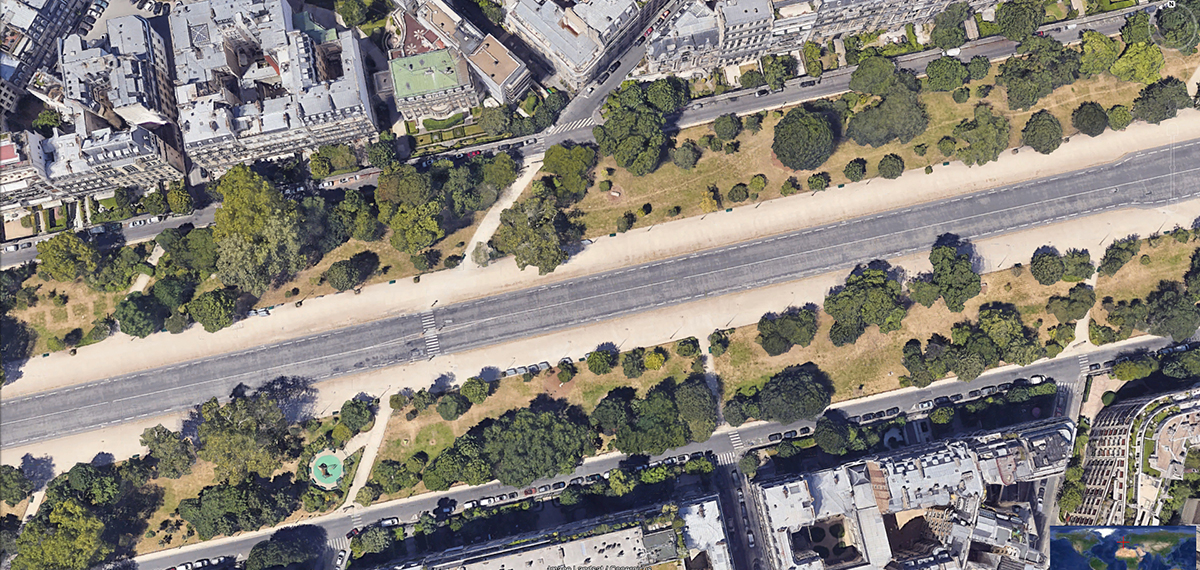
Avenue Foch, Paris, France
Avenue Foch is one of the most prestigious streets in Paris, France. Built in 1854, it is the widest avenue in the city and provides a generous public, greenway lined with chestnut trees flanking both sides of the main boulevard. Narrow streets separate the greenway from the adjoining residential blocks.
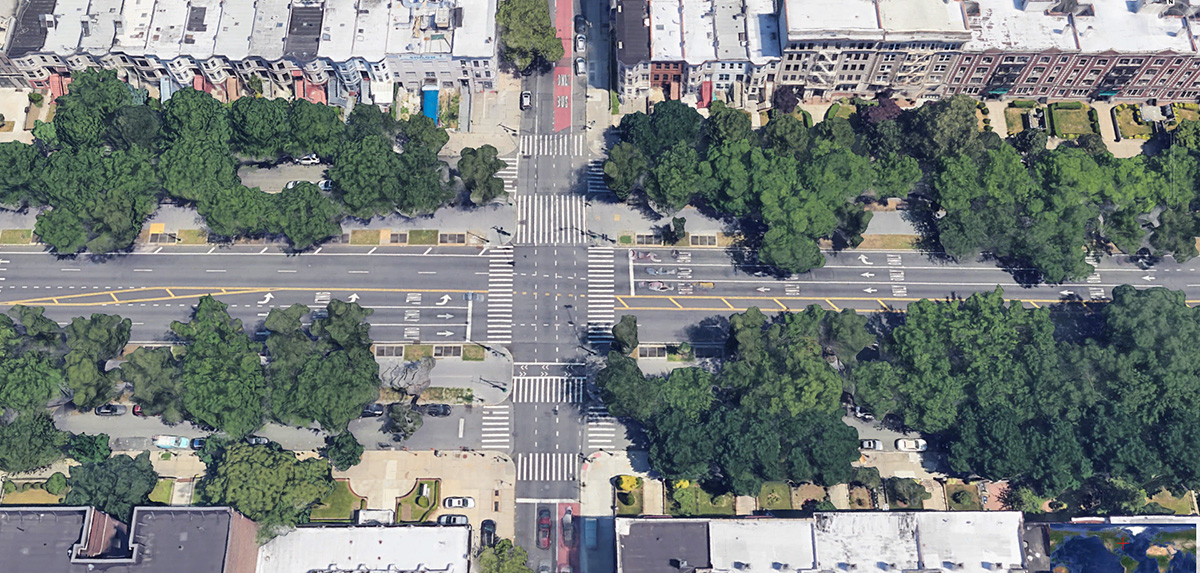
Eastern Parkway, Brooklyn, New York
In the late 1800s, Frederick Law Olmsted and Calvert Vaux built Ocean Parkway, Prospect Parkway and Eastern Parkway all connecting to Prospect Park in Brooklyn, New York based on the model provided by Avenue Foch.
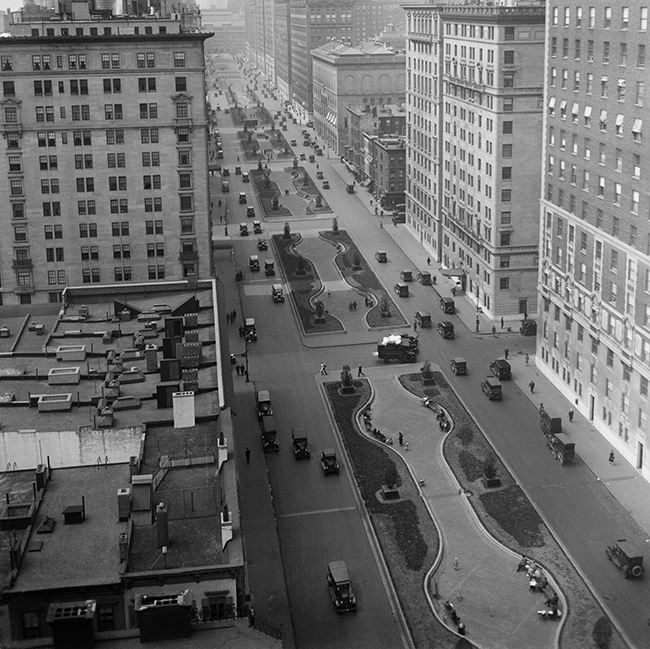
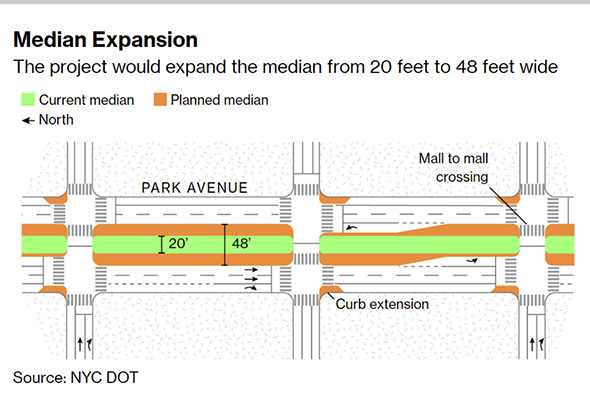
Left: Park Avenue in Manhattan early 1900s; right: NYC DOT plans to expand the Park Avenue median.
In Manhattan, the original design for Park Avenue provided a wide pedestrian public space running down the center of the street with traffic lanes on either side. This was subsequently narrowed to a flower-planted median but currently, the City has plans to remove two of the traffic lanes to restore a public pathway similar to the original.
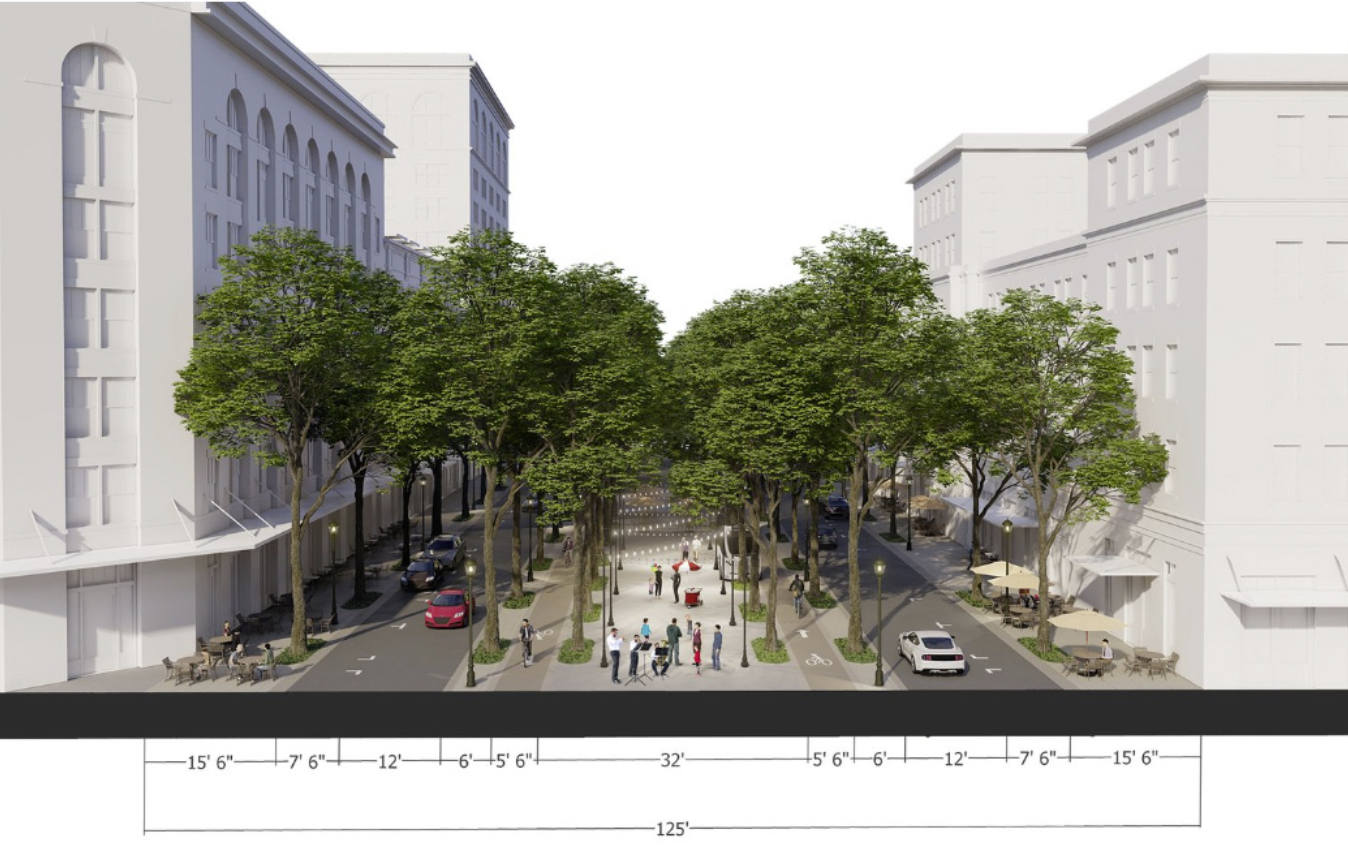
Proposal for Broad Street, Chattanooga, Tennessee
Dover Kohl & Partners Town Planners, based in Miami Florida, have developed a similar proposal for Broad Street in Chattanooga, Tennessee with an abundance of trees, bike lanes and generous pedestrian areas.
These public spaces spanning the length of roadways provide models for what could be done on 15th Street in Hoboken within the North End Redevelopment Area. Six blocks along 15th Street between Park and Madison — former industrial sites — are ready to be developed.
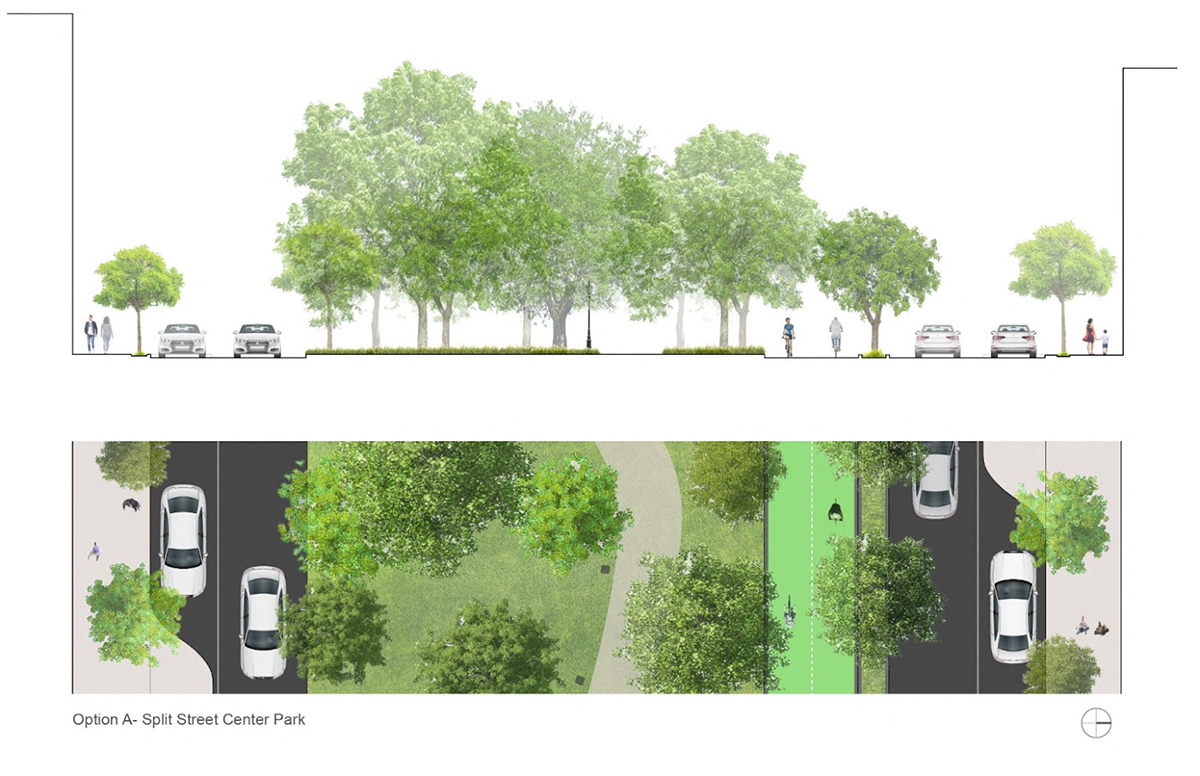
FBW rendering for 15th Street, Hoboken, New Jersey by Mowery Marsh Architects
Widening the 15th Street public right-of-way would allow for wider sidewalks, a generous amount of tree-lined public space with pathways and seating areas plus bicycle lanes.
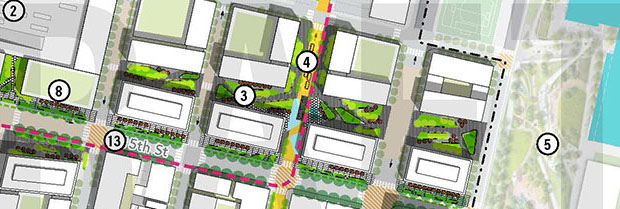
The “linear park” in the City of Hoboken North End Redevelopment Plan
In the City’s North End Redevelopment Plan, the so-called linear park (#3) bisecting the blocks between 15th and 16th Streets is not designed to be a park nor will it be truly public. Potentially, it could create dead zones and unsafe pedestrian street crossings in the middle of blocks. Our proposal would shift this open area to 15th Street where it will serve as a clearly delineated public space.
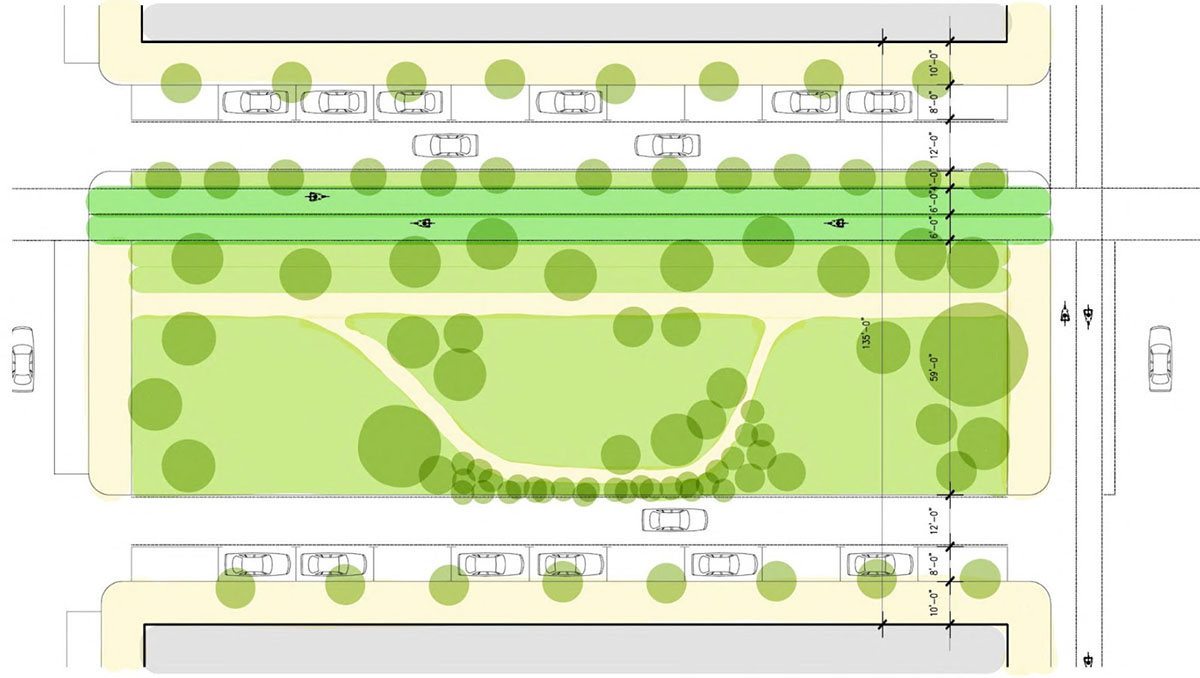
FBW rendering for 15th Street, Hoboken, New Jersey by Mowery Marsh Architects
FBW Option A: The greenway running down the center of 15th Street provides a clearly defined public space separated from the private development by the parking and travel lanes on either side.
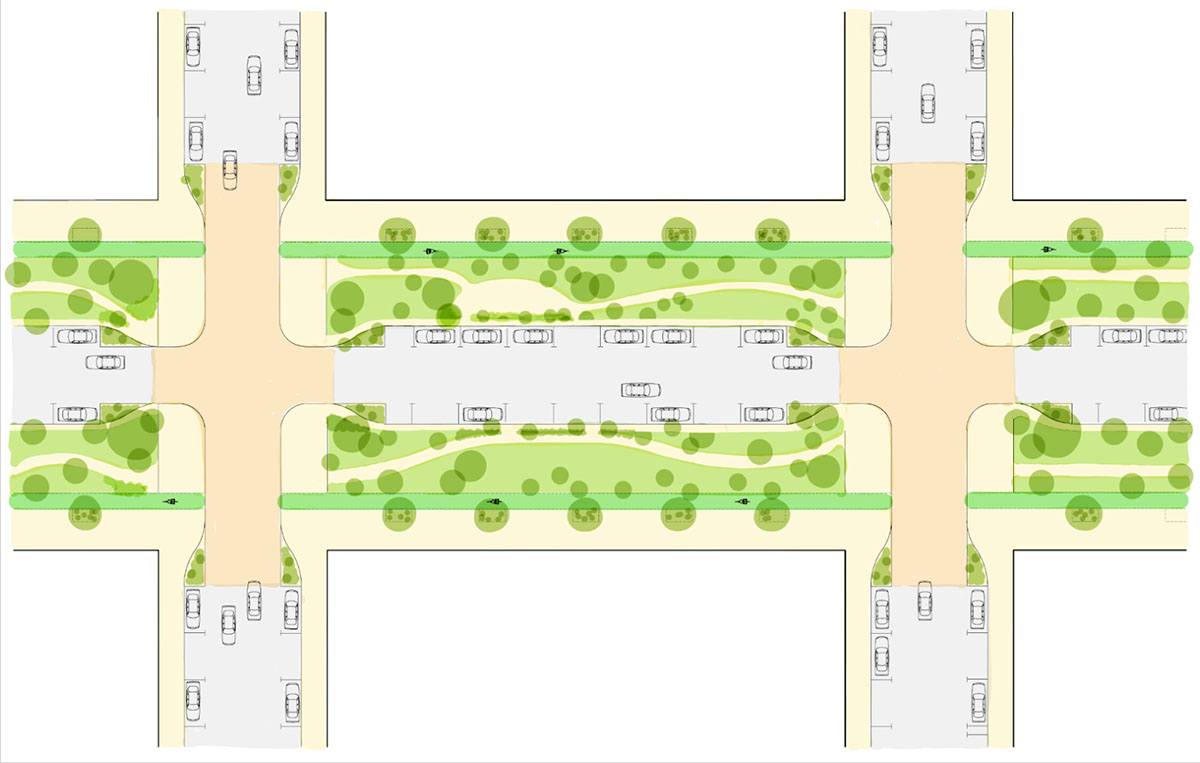
FBW rendering for 15th Street, Hoboken, New Jersey by Mowery Marsh Architects
FBW Option B: For this alternative, the greenway would be located on either side of the 15th Street center traffic/parking lanes. The bike lanes clearly separate the blocks of private development from the public greenway space.
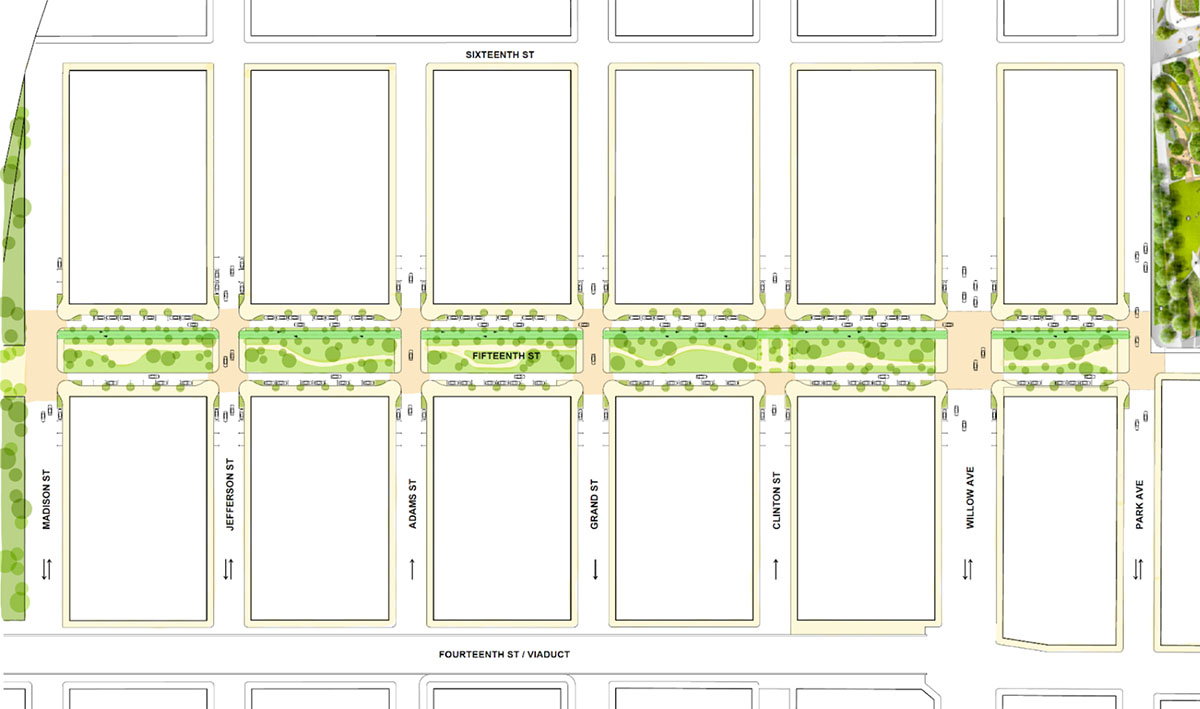
FBW rendering for 15th Street, Hoboken, New Jersey by Mowery Marsh Architects
FBW’s proposal would provide a consistent street plan for the six blocks spanning the area between the new park at the Weehawken Cove and the proposed light rail plaza west of Madison Street.
The North End Redevelopment Plan has been delayed for many years. To get its redevelopment started and to create clearly delineated public open space, we recommend the following amendments:
-
Allow residential where commercial is designated. There is no market for the commercial in the foreseeable future.
-
Eliminate the mid-block “linear park” and shift this open area to 15th Street as per the above proposal.
-
Buildings should face the street, not the interior of blocks, thus animating the streetscape.
-
Make 16th Street a truck route/by-pass road thus allowing 15th Street to be more pedestrian and bicycle-friendly.
-
Connect Madison Street from 15th to 16th Street allowing through traffic to be routed away from 15th Street.
Related article
Meet me at the Plaza by Jerold Kayden New York Times op-ed
Related Links
A Park Proposal for Hoboken’s North End Redevelopment Plan
A model for the North End redevelopment: Hoboken’s own historic urban village
Urban design flaws afflict North End Plan
North End Redevelopment Plan
Half of NYC owners fail to live up to public space agreements
With demise of Google’s plan, Toronto has opportunity to create a truly public lakefront
Liberty Harbor North based on tenets of new urbanism
The urban design principles that make for successful waterfronts
Hoboken’s original plan and first parks established in 1804
Architect Craig Whitaker’s reflections on what makes waterfronts successful

