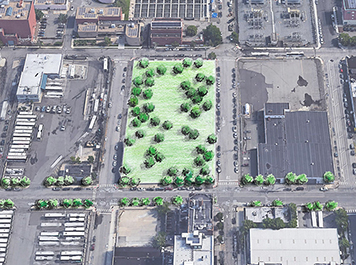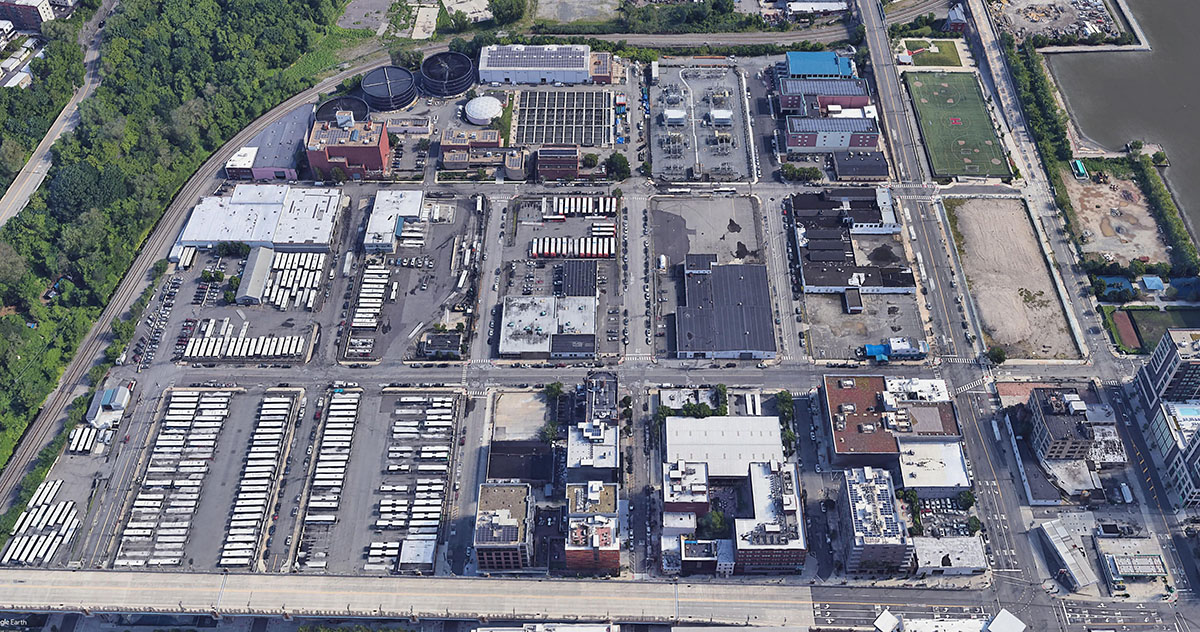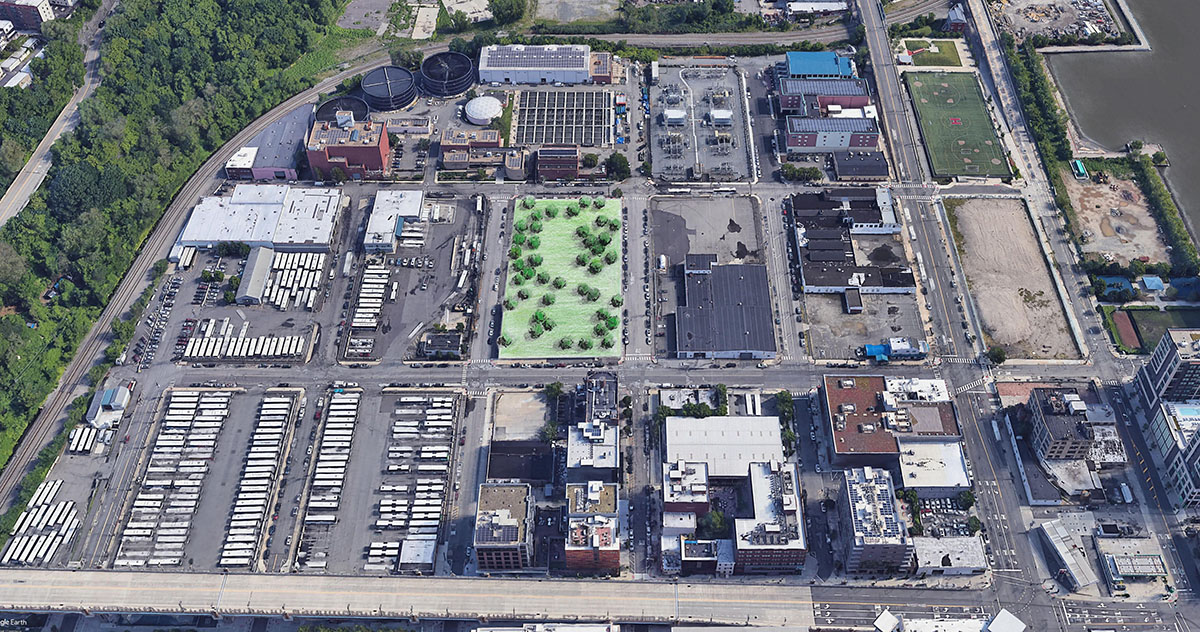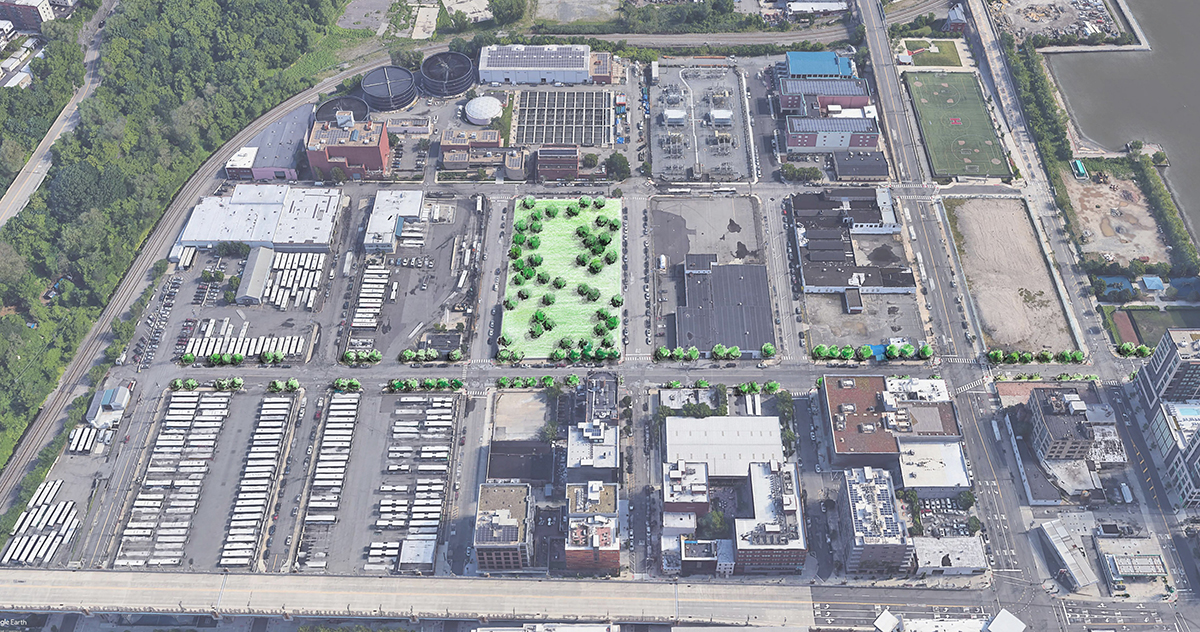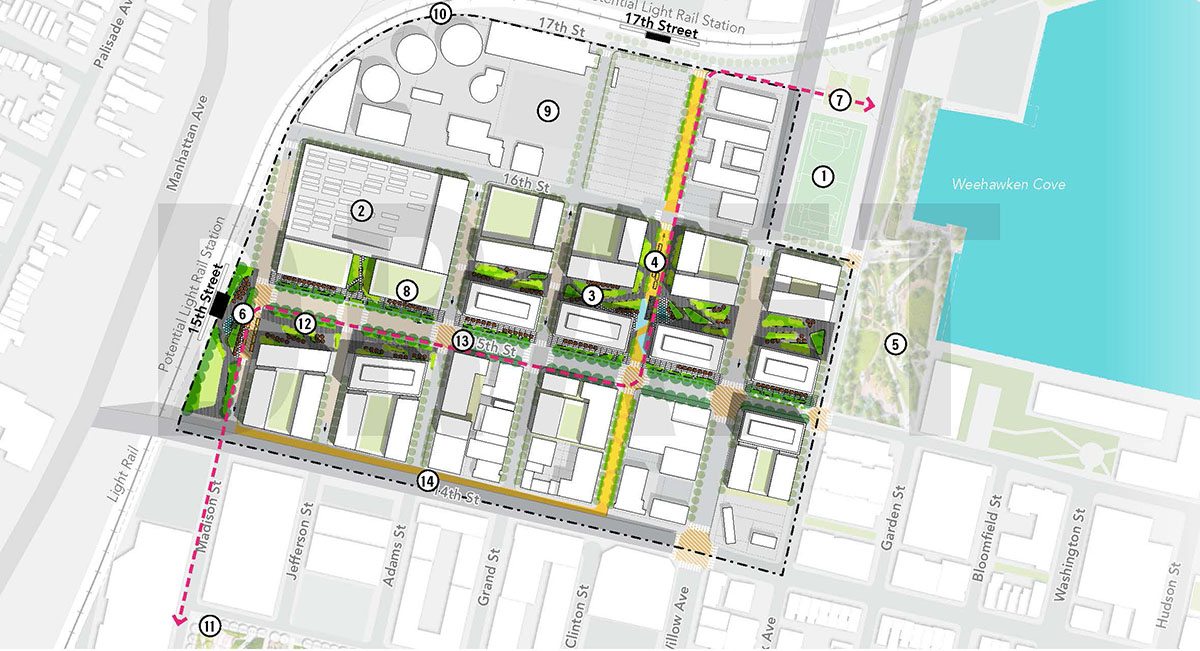Image 1: North End Redevelopment Area Existing Conditions
Image 2: FBW Park Proposed for North End
Image 3: FBW Park Proposed for North End including tree-lined 15th Street
Image 4: Ill-conceived “Linear Park” in North End Redevelopment Plan (#3)
FBW | February 2, 2022
This report was prepared for the Fund for a Better Waterfront by architect Craig Whitaker and landscape architect John Imbiano dated September 13, 2021 and presented to the City of Hoboken in October of 2021.
North End Redevelopment Plan
The centerpiece and most controversial feature of the recently adopted plan for the North End Redevelopment Area are four mid-block alleys between 15th and 16th Streets stretching from Adams Street to Park Avenue. The planners call the alleys a linear park.
The alleys fail because they ignore the fact that buildings have fronts and backs, and that they have front doors and back doors, each serving a different purpose. Whether a building hosts retail, commercial or residential uses, its front door is the public entrance. Inside will be a hallway or lobby. In bigger buildings the lobby will often be manned by personnel providing security, taking packages and giving directions. If it’s the front door to a store or restaurant there will be signs and/or windows outside announcing what lies within.
The kitchen to the restaurant is in the back, so are the bathrooms, storage rooms, and utility rooms. It is where employees change clothes. Back doors are almost always locked for security purposes. Stores don’t want merchandise leaving without having been paid for, and offices and apartments don’t want unannounced strangers wandering about. The back is where the exhaust from the boiler is vented and where trash is stored.
The plan tries to solve this by showing buildings with no back doors at all. The buildings on the south side of the alleys have “flex” space on all four sides. Presumably, trash from these buildings will be carried out the front door and picked up from the sidewalks on 15th Street. The most comparable alleys in Hoboken to these are the ones between the municipal garages on Hudson Street. When one thinks of both one thinks of trash barrels waiting for pickup.
The residential buildings on the north side of the alley do have back doors on 16th Street and front doors in the alley, which means Grandma and the FedEx delivery man must traverse half a city block through the landscape to get to the front door.
Alleys can be an important feature, as they are in Back Bay, Boston and Georgetown or even in the blocks north of Washington Square Park in Manhattan. The buildings in these alleys were once stables or garages, which now have been refurbished with front doors facing the alley and private back yards. Most importantly the alleys provide each building with vehicular access. The buildings in the proposed North End Redevelopment Plan’s alleys do not.
The consultants seemed to have wished this, stating “the park” will also create a pedestrian-friendly setting while helping to discourage a single-block, traditional “donut’-style development.” (The hole in the doughnuts being backyards, which are private; whether used for trash or barbecues they are not intended to be seen by the public.) Doughnuts are called “traditional” because they work well as an organizing principle and have so since Hippodamus first designed them at Pireus in the 5th century BC. They are what gives Hoboken its special character.
The North End Redevelopment Plan’s alleys present a myriad of other problems. What if an owner subdivides or sells half a block or more. Who then controls the alley? Who maintains it? Who carries the accident insurance?
Retail is often the last use to be rented or leased in a mixed-use development project because retail needs a market. Until neighborhood residential and commercial uses are present retail doesn’t have that market. Any retail spaces and “flex” uses in the North Hoboken alleys would actually sap the viability of the new retail uses trying to survive on 15th Street.
The biggest problem of all are the mid-block street crossings from one alley to the next. Among the streets pedestrians must traverse are both Willow and Park, two of the busiest streets in Hoboken. Even with markings and signs, these crossings will be accidents waiting to happen.
One observer has suggested these alleys remind him of an architectural student’s thesis: earnest and infeasible.
A Better Way
The Fund for a Better Waterfront (FBW) wonders why, instead of a series of alleys that may never be built, and if built will never be used, couldn’t Hoboken have a real park, one which could be built and open to the public well before the first developer files for a certificate of occupancy.
The “Poggi” block between Adams and Grand on 15th Street is the perfect site for such a park. It is at the epicenter of the redevelopment area. The only building on the lot, Poggi Press, is vacant. The rest of the site is a paved parking lot that has been used as overflow bus parking for the Academy Bus parking lots to the west. The City is initiating the possible use of eminent domain for this block as a potential site for relocating the municipal garage.
Situated in the middle of the North End Redevelopment Area, the park is easily accessible to all. FBW thinks the park should be passive. There are many parks with play areas in Hoboken. Active play is an important component of any city. North Hoboken, however, will have a large amount of commercial space. What better than to have a place for a quiet lunch on a stressful day. Battery Park, Zuccotti Park and Bryant Park in Manhattan serve in some ways as models. The Open Space Institute concluded in a study several years ago that passive parks actually increase the value of properties around it: a consideration worth thinking about here.
The FBW plan gives the City of Hoboken the opportunity to explore under “Rebuild By Design”whether the park, in connection with the sewers on 15th Street, might be added to the roster of open spaces used as water retention sites during heavy rains and flooding.
While FBW’s focus has been the alleys in the plan it also questions why people would gather at the two plazas taken from Academy Bus property on the shaded side of 15th Street. Why does 15th Street have setbacks only on one side of the street? Retail thrives when the sidewalks on both sides of a street are similar. Think of Madison Avenue in Manhattan, the Miracle Mile in Coral Gables, Florida, and Washington Street in Hoboken. Trees will improve 15th Street, but not the equally spaced ones in the plan making block after block look like the perfect venue for a military parade.
Related Documents
PDF version of report
Construction Cost Estimate for Hoboken’s North End Park
Related Links
A model for the North End redevelopment: Hoboken’s own historic urban village
Urban design flaws afflict North End Plan
North End Redevelopment Plan
Half of NYC owners fail to live up to public space agreements
With demise of Google’s plan, Toronto has opportunity to create a truly public lakefront
Liberty Harbor North based on tenets of new urbanism
The urban design principles that make for successful waterfronts
Hoboken’s original plan and first parks established in 1804
Architect Craig Whitaker’s reflections on what makes waterfronts successful


