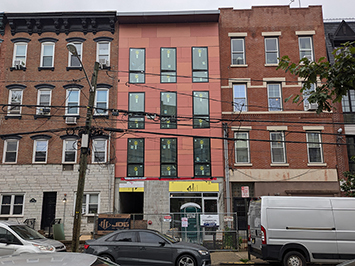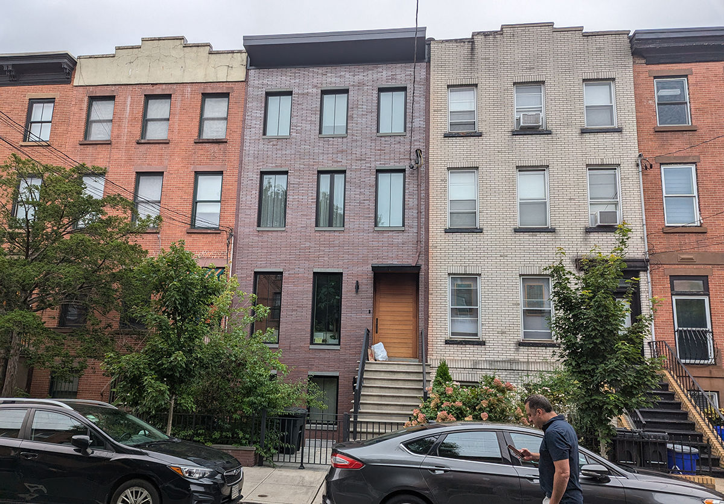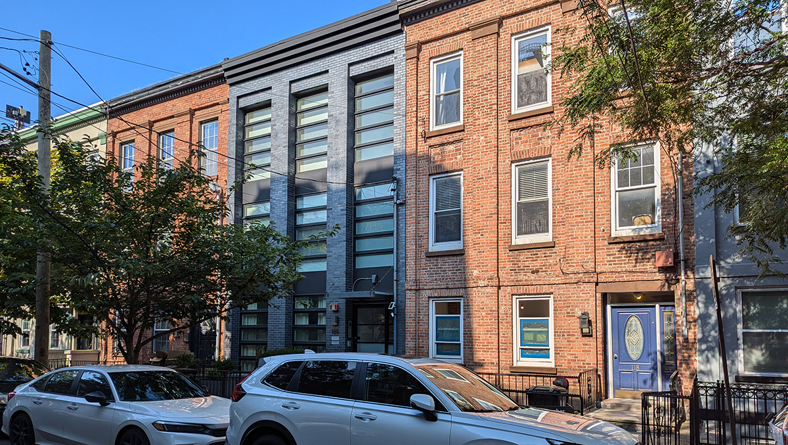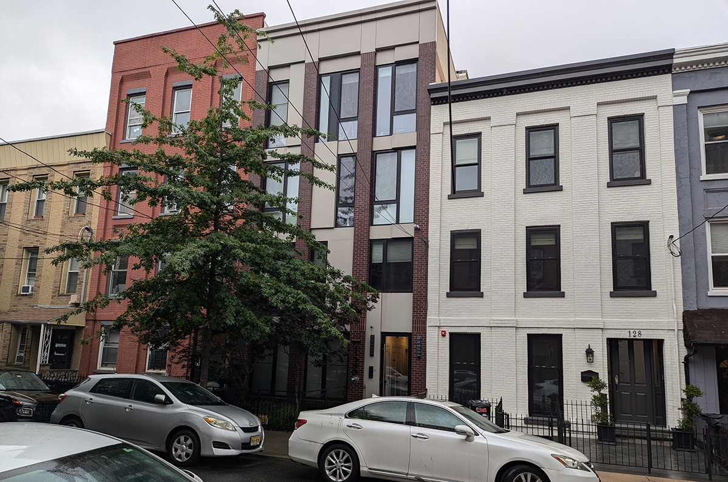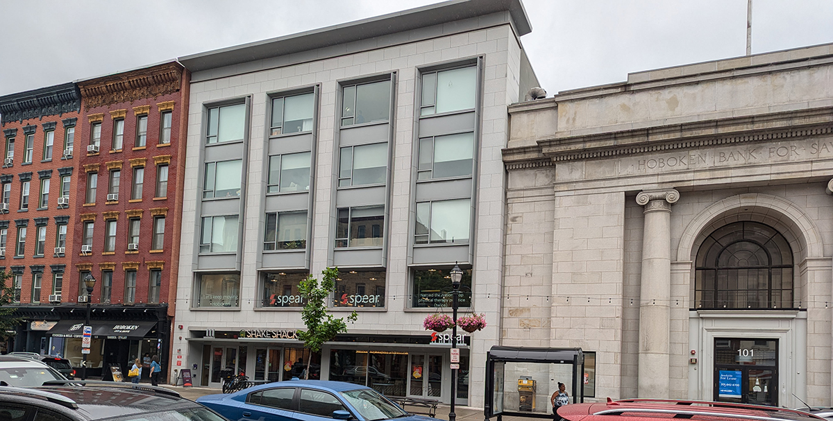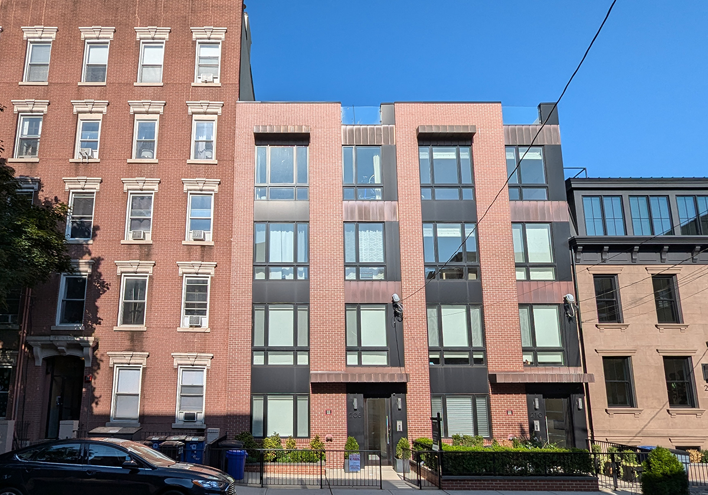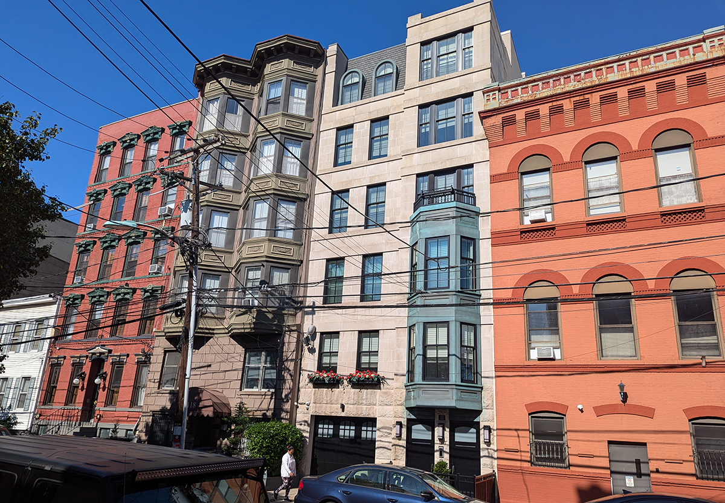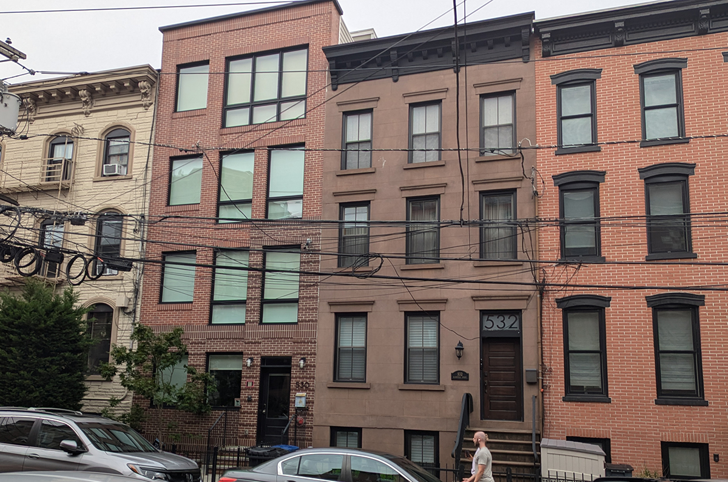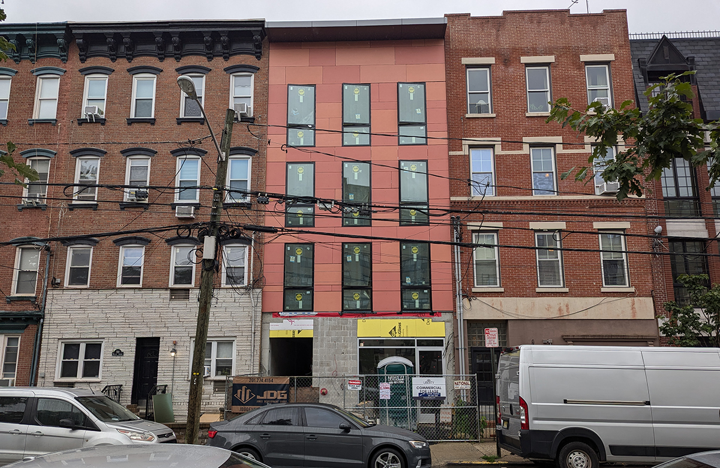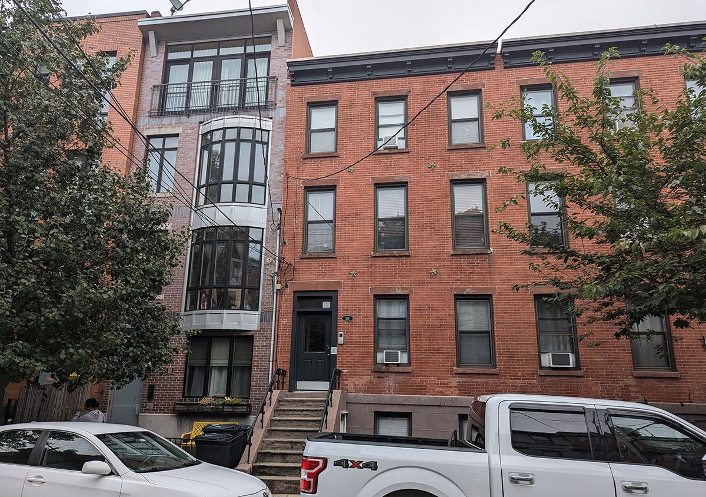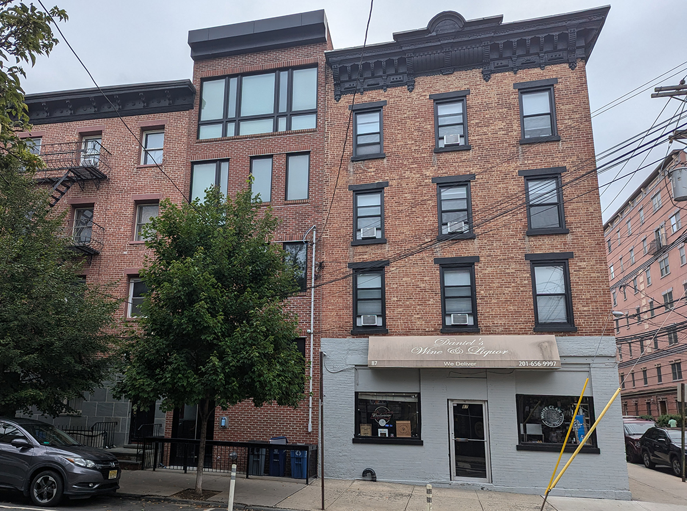Infill development combines the old with the new, preserving and renewing Hoboken’s urban village ambiance
FBW | August 28, 2024
What developer would consider building on a narrow 25-foot wide lot that is only 100 feet deep, sandwiched between several 100+ year-old structures without on-site parking? In Hoboken, examples abound. It is called infill development.
These new buildings fit seamlessly into Hoboken’s turn-of-the-20th-century character. The local zoning code requires the builder to conform to the blocks’ prevailing heights, so, for example, if most of the existing buildings on the block are five stories, a new building would match that height. Similarly, most of the existing historic buildings in Hoboken are built at or near the front lot line; a new structure would match that line.
Infill projects replace substandard buildings or empty lots. As a result, these buildings play a vital role in maintaining a cohesive neighborhood. Traditional blocks contain rows of many adjoining buildings, each adding to that street’s life and varying facades. This is referred to as the “Hoboken donut,” structures facing the outside perimeter of a block with the interior being the donut hole, adjoining private backyards at the center of each block.
In her iconic book, The Death and Life of Great American Cities, Jane Jacobs wrote: “To generate exuberant diversity in a city’s streets and districts,” one of the indispensable conditions is to “mingle buildings that vary in age and condition, including a good proportion of old ones.
R-1 zoning in Hoboken prohibits on-site parking, thus maintaining the traditional, lively Hoboken streetscape with stoops, front doors and windows at ground floor level rather than a parking garage. In R-2 and R-3 subdistricts and for R-1 projects granted variances, the parking in new structures detracts from the traditional neighborhood character, but nevertheless, conforms to prevailing heights and front lot lines.
The North End Redevelopment Area at the far north end of Hoboken, in fact, has an infill subdistrict where new buildings have filled in between the older structures. The remainder of the redevelopment area contains mostly vacant or former industrial blocks. The City, rather than using the infill district as a model for developing the balance of this 40-acre neighborhood, eliminated the existing lot lines, effectively inviting developers to build with huge footprints, several buildings per block. As a result, this last major undeveloped portion of Hoboken, will be built in a manner that contradicts Hoboken’s urban village ambiance, the very thing that has made the town such a desirable place to live.
Related Links
Seeing Hoboken through Jane Jacobs’ eyes
What is the key to Hoboken’s success as a vibrant urban community?
Hoboken’s private, lifeless alleyways are an ill-conceived attempt to create public space
Lot size matters
Streetscapes: Dead or Alive
What Hoboken can teach us about the principles of New Urbanism
Hoboken’s original plan and first parks established in 1804
A model for the North End: Hoboken’s own historic urban village


