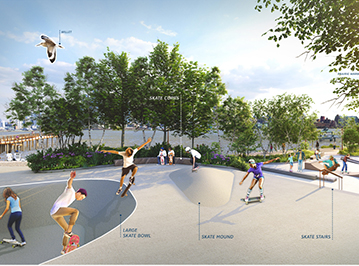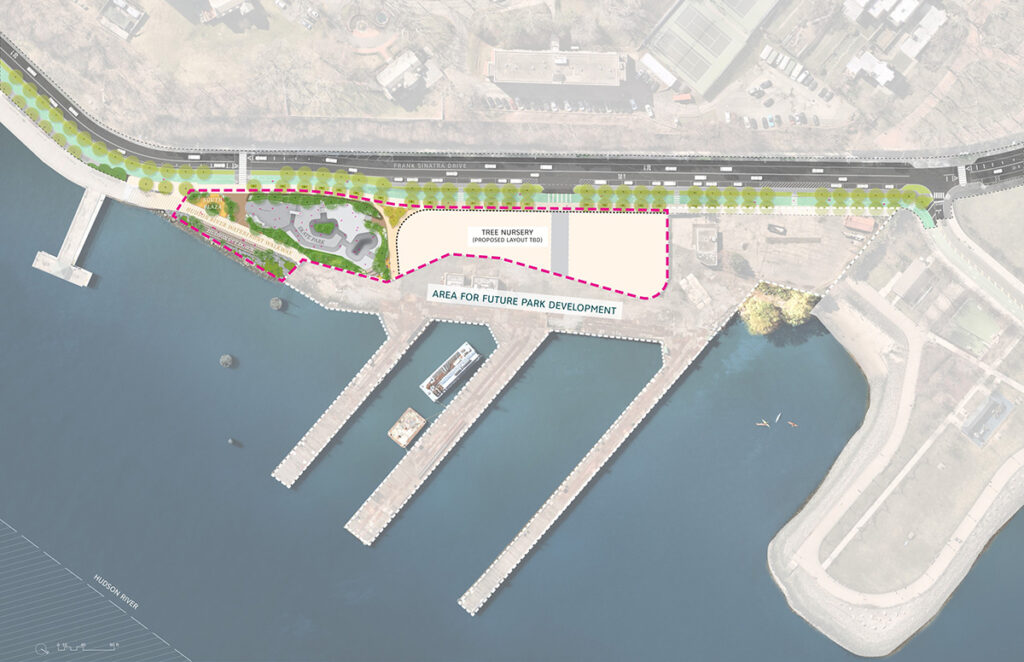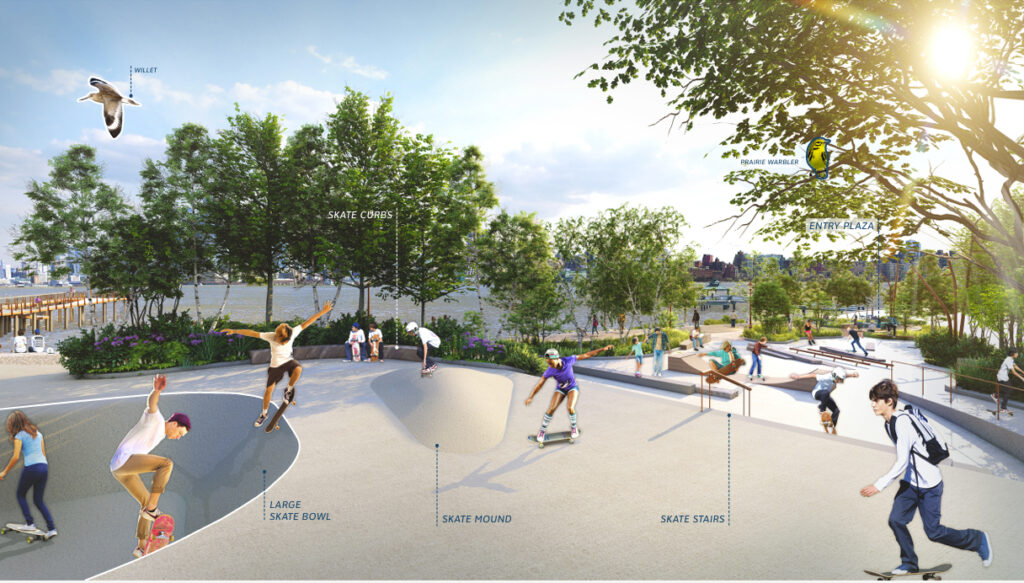FBW | September 11, 2024
You can provide input through an online skatepark survey until September 30. There will also be an on-site meet-up on Tuesday, September 17 at 5 p.m. at the current Castle Point Park skatepark near 8th Street and Sinatra Drive.
Hoboken Mayor Bhalla is carrying through on his promise to begin construction of Phase 1 of Maritime Park by 2025 on the unleased portion of the former Union Dry Dock property.
The City of Hoboken acquired the 8.2-acre Dry Dock property two years ago as part of a settlement agreement with NY Waterway. The agreement required the City to lease back most of the property to NY Waterway to maintain and store its ferry fleet while the company rebuilds its maintenance facility elsewhere.
This lease will delay the park development of about two-thirds of the 3.15-acre land area and most of the water area for the next 3 to 5 years.
Although there is an opportunity to expand the unique and popular beach at Maxwell Place Park into the northernmost portion of the Dry Dock site, the current plans do not include it. This shoreline area north of the north pier – an area that, if added, would increase the size of the Hoboken Cove – is outside the boundaries of the NY Waterway’s lease and therefore should be included as part of the Phase 1 construction.
The skatepark – built over 20 years ago – is still popular but long overdue for an update. Scape Studio and Action Sports Design will design the new, expanded skatepark, covering about a half-acre at its current location and extending partway into the Dry Dock site.
The new facility will provide concrete ramps, stairs, mounds, curbs and bowls to accommodate beginner to advanced skaters. The City’s announcement states, “The survey will allow residents to provide feedback on design elements for the skatepark, which is envisioned to serve skateboarders, scooter riders, rollerbladers, BMX riders, and more.”
In the City’s Phase 1 Plan (see image above), the area north of the proposed skatepark expansion, about one acre, is left blank with the following text: “Tree nursery – Proposed layout TBD.” The final concept design unveiled last year shows a “forested area” with a lawn for this portion of the park.
The Sinatra Drive Redesign Project runs adjacent to the Dry Dock site and will be constructed next year. A 25-foot linear strip of the Dry Dock property will be devoted to the Sinatra Drive Project. The new roadway redesign will provide narrower traffic lanes, resulting in slower traffic, and will add a protected bicycle pathway extending from 4th Street up to 11th. The 25-foot wide area accommodates the protected bike route as well as an expanded sidewalk at what is currently the most restricted portion of Hoboken’s waterfront.
Phase 1 does not include several prominent features of the final concept plan unveiled last year such as an accessible, eco-friendly shoreline, a pier for docking historic vessels and a 1900-square-foot community hub building with a glass-enclosed elevator. Also excluded is a bridge over Sinatra Drive connecting the rooftop of the community building to Elysian Park.
Dattner Architects and Scape Studio presented the final concept plan for Maritime Park a year ago. Subsequently, the estimated budget was revealed: a whopping $74.5 million. The City’s ability to raise that amount of money is questionable, and as a result, Phase 2, the remaining portion of the site, may require changes to the final park design to meet budget constraints.
In April 2024, the Hoboken City Council approved a $2.2 million contract with Colliers Engineering & Design to develop the final engineering design documents for Phase 1 Maritime Park construction. More information and updates on Maritime Park can be found on the City’s website.
Related Links
Proposals to monetize and privatize portions of Maritime Park run counter to the goal of a truly public waterfront
Can the City of Hoboken afford the $74.5 million price tag to build Maritime Park?
Judge Jablonski signs Consent Order that grants City of Hoboken clear title to Dry Dock
FBW and Hoboken reach a settlement upholding the right to referendum on future sale or lease
Elaborate landscape design unveiled for Maritime Park at the former Union Dry Dock site
Waterfront Promenade Approach for a park at Union Dry Dock ranks first in public survey
The unique protected inlet at the Weehawken Cove could meet the needs of paddlers
Dattner and SCAPE present three approaches for a park design at the Union Dry Dock site
Over 1700 people respond to survey, providing input for a park at Union Dry Dock
Hoboken Council approves 5-year lease for Union Dry Dock
Hoboken gains title to the Union Dry Dock property and initiates plans for a public park
After a contentious, multi-year battle, City will acquire Union Dry Dock




