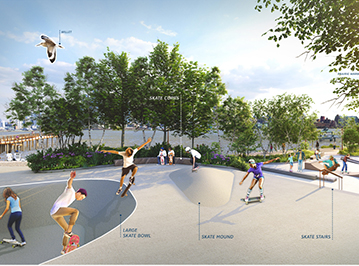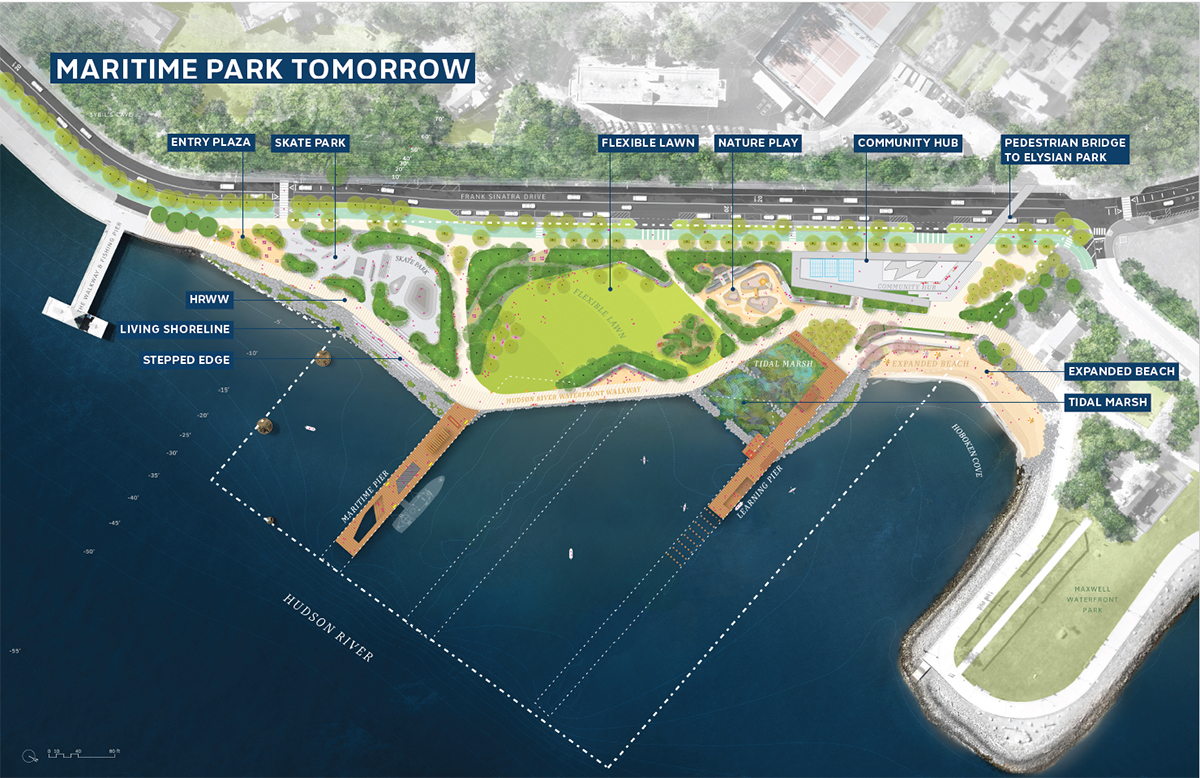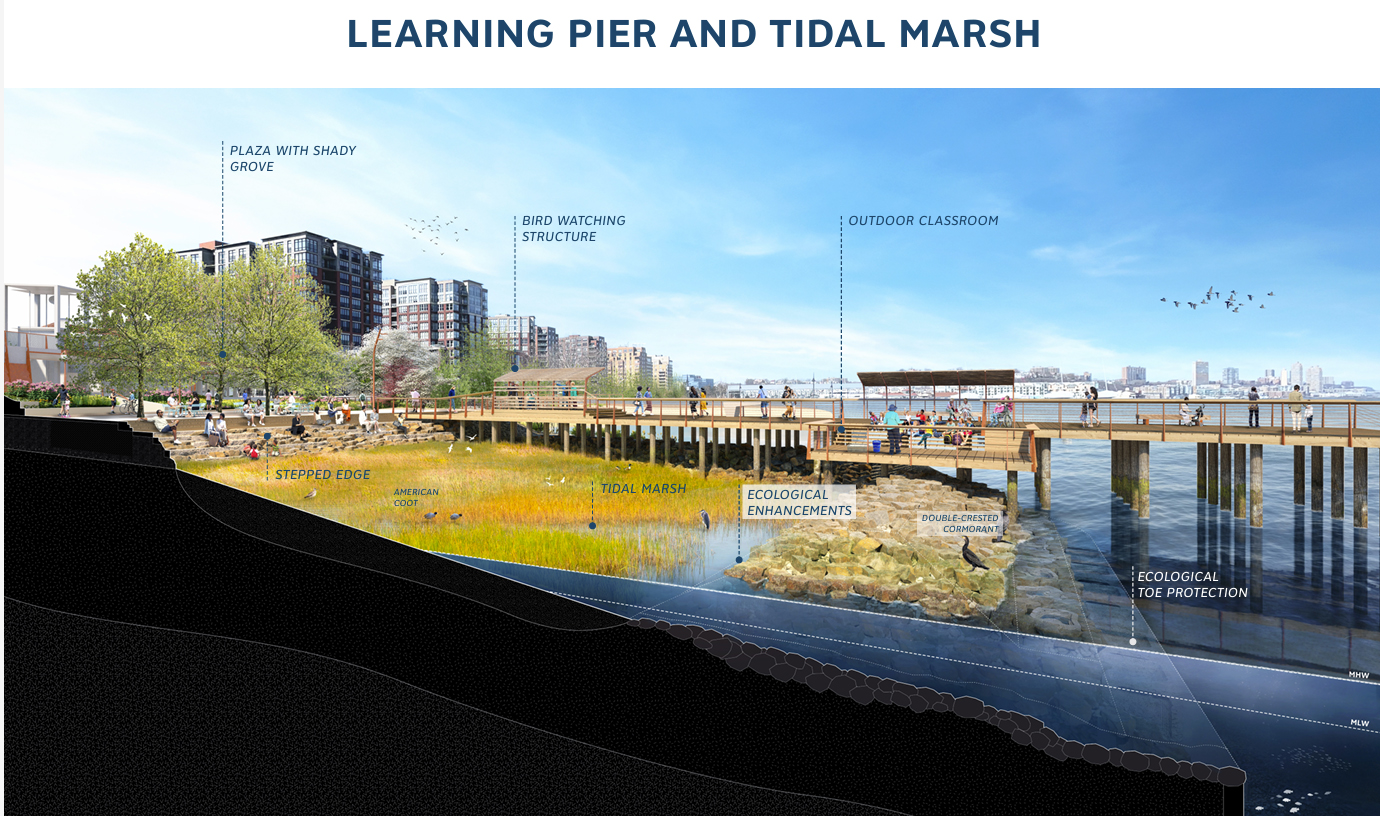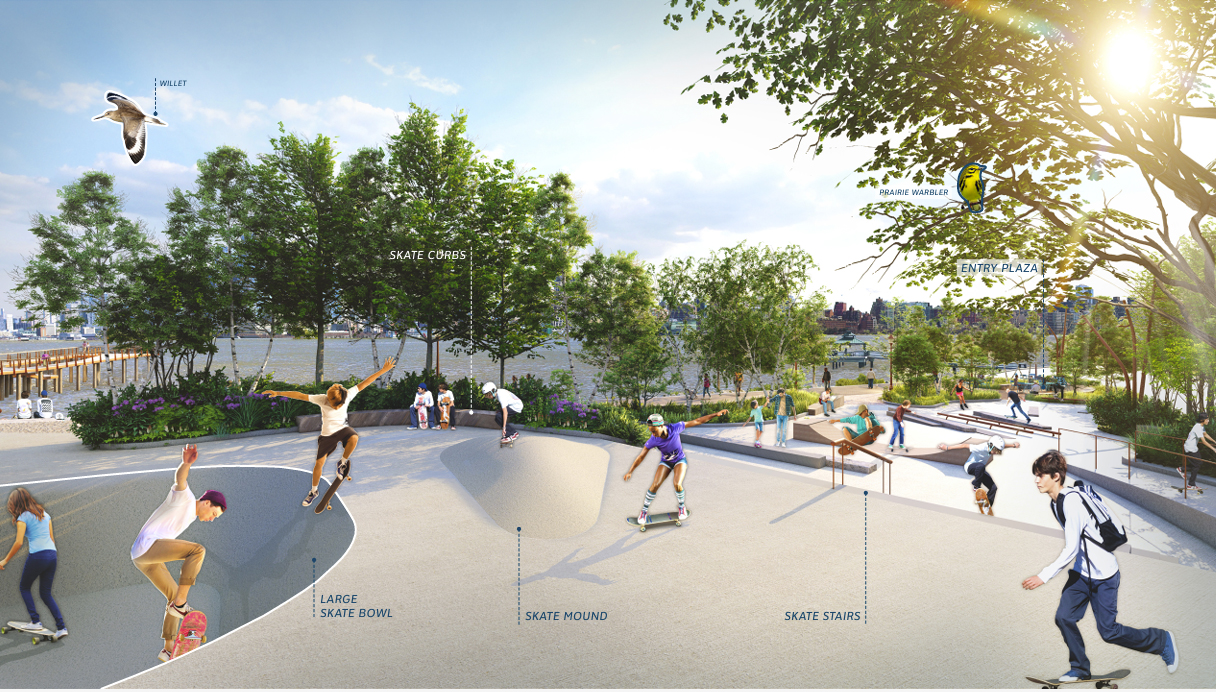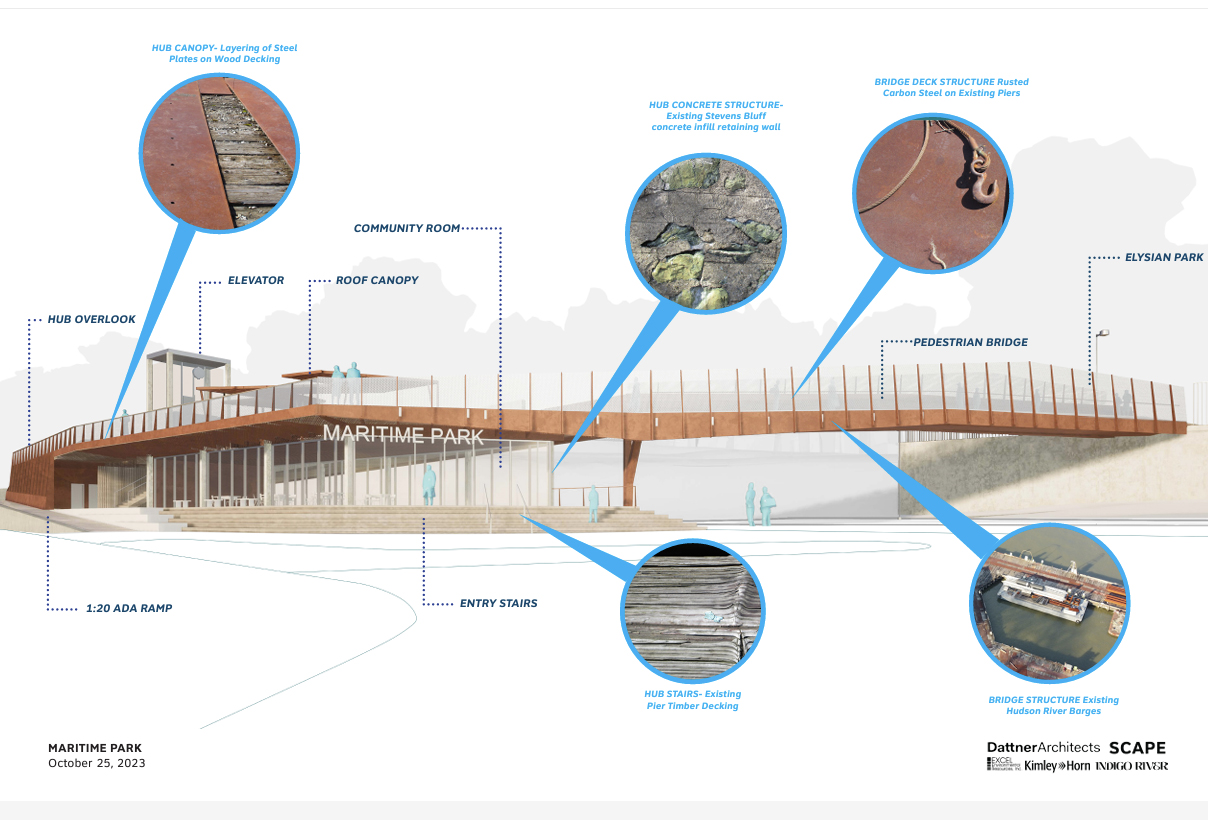Living shorelines; an updated, concrete skate park; an expansive lawn surrounded with canopy trees; two new piers, one for docking historic vessels, and a civic building are featured
FBW | November 1, 2023
For the former Union Dry Dock property, people have advocated for passive green space, a new skate park, an accessible, eco-friendly shoreline, a pier for docking historic vessels and a civic space that can tell the story of Hoboken’s maritime history. At the October 25th unveiling of a final park design, Aaron Campbell from Dattner Architects and Nans Voron from Scape Studio presented plans featuring all of these elements and much more.
Most of Hoboken’s shoreline has a hard edge, consisting of a stone or concrete bulkhead with few opportunities to get near the water. This latest park proposal includes a living shoreline, expanded beach area, a one-acre tidal marsh and several stepped edges accessing the shoreline. Two rebuilt piers include pile supports that encourage wildlife habitats. Images depict shore birds that would be attracted to this eco-friendly shoreline. The northern pier includes a viewing platform overlooking the marsh area and an outdoor classroom.
The proposed new skate park covers 18,900 square feet, representing a 60 percent increase in the size of the existing, deteriorated 20-year old skate park located directly south of the Union Dry Dock site. The new facility provides concrete ramps, stairs, mounds, curbs and bowls to accommodate beginner to advanced skaters.
The central portion of the park consists of an expansive lawn available for both passive and active uses surrounded by rows of trees and native plantings. Throughout the park there is green infrastructure for stormwater management in the form of swales, rain gardens and subsurface storage. No information was provided as to recommended tree species or planting techniques to be employed.
Living up to its name — Maritime Park — the park includes one pier that will provide a docking area for historic vessels. And a 3,800-square-foot, one-story civic hub will accommodate an exhibition area to tell the story of Hoboken’s storied maritime history. Rusted carbon steel and wood decking from the existing piers will be repurposed and used for the stairs, roof deck and pedestrian bridge.
The building also includes a glass-enclosed elevator that rises up to a 4,220-square-foot observation deck on the roof. From the roof deck, a pedestrian bridge spanning Sinatra Drive connects to Elysian Park. This civic hub also provides space for environmental education, a cafe and restrooms.
Additional features in the 3-acre park include a nature play area, picnic grove, overlook plaza, hammock grove, shade structures and maritime amphitheater.
Respondents to the second public survey overwhelmingly favored the Waterfront Promenade Approach and a Hudson River Waterfront Walkway contiguous with the shoreline. This approach was ranked first by 44 percent of respondents. 28 percent of respondents preferred the Habitat Terraces Approach and 27 percent favored the Civic Pier Approach. The final design unveiled last week located the walkway along the coastline but also included the building from the Civic Pier Approach. This building received mixed reviews in the survey with more than half saying it should be excluded or be smaller.
How much all this will cost remains unanswered. No budget or cost estimates were provided at the October 25th meeting. Clearly, this feature-rich park design will have a significant price tag, with the piers, skate park, green infrastructure, elevator, civic building and pedestrian bridge all big ticket items.
Nevertheless, this park plan is on a fast track. The plan will come before the Planning Board on November 9 and the City Council on November 13. It is not clear what further work will be completed by the professional team assembled by Dattner Architects under a $1.1 million contract granted by the City of Hoboken last winter. Another substantial contract will be required for the creation of construction documents.
The City of Hoboken was able to acquire the Union Dry Dock property consisting of 3.15 acres of land and another 5 acres over the Hudson River by eminent domain through a settlement agreement with NY Waterway brokered by the governor’s office. The settlement agreement allows the ferry company to lease about 70 percent of the property for use as a maintenance facility while it expands and rebuilds its operation in Weehawken. The term of this lease is for three years and can be renewed for an additional two years, thus delaying construction of the park for years to come.
Mayor Bhalla has stated that construction on the park can begin by 2025 on unleased portions of the property. The presentation on October 25 did not show any renderings on how that could be accomplished. In addition to NY Waterway controlling most of the site, there is an additional roadway easement that further divides the City-controlled land at the southern portion, complicating possible early construction of the skate park.
Related Links
Waterfront Promenade Approach for a park at Union Dry Dock ranks first in public survey
The unique protected inlet at the Weehawken Cove could meet the needs of paddlers
Dattner and SCAPE present three approaches for a park design at the Union Dry Dock site
Over 1700 people respond to survey, providing input for a park at Union Dry Dock
A photo survey of how people used Hoboken’s waterfront park
Active public engagement kickstarts the planning process for a park at Union Dry Dock
A green + blue vision for Union Dry Dock
Mayor Richard Turner threatens to give NY Waterway the boot from Weehawken
Hoboken Council approves 5-year lease for Union Dry Dock
Hoboken gains title to the Union Dry Dock property and initiates plans for a public park
After a contentious, multi-year battle, City will acquire Union Dry Dock
NY Waterway’s improbable tale of eviction from Weehawken’s waterfront

