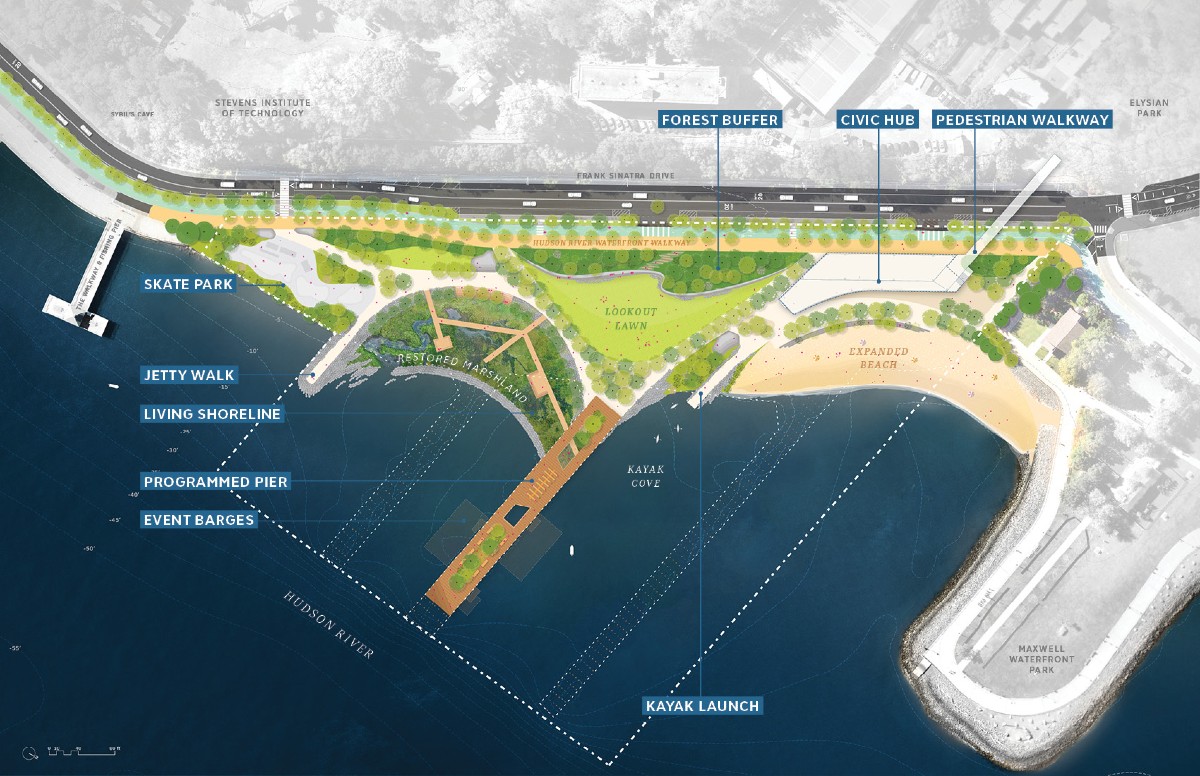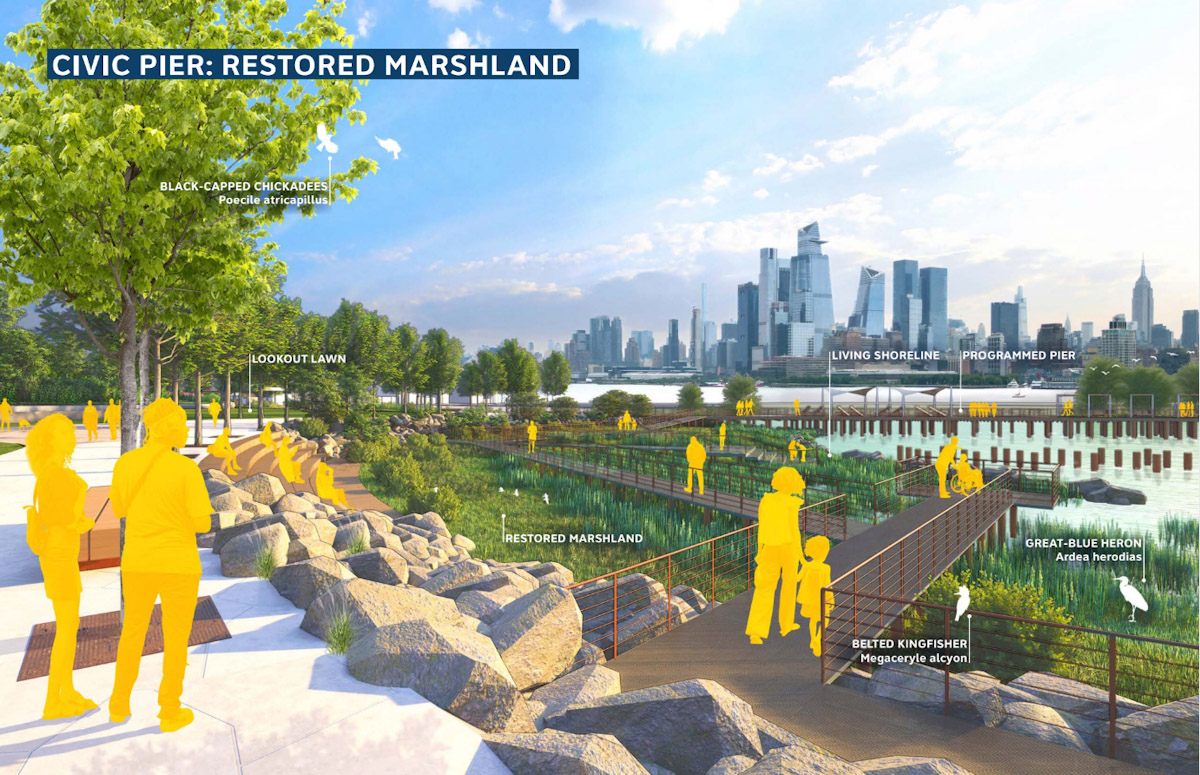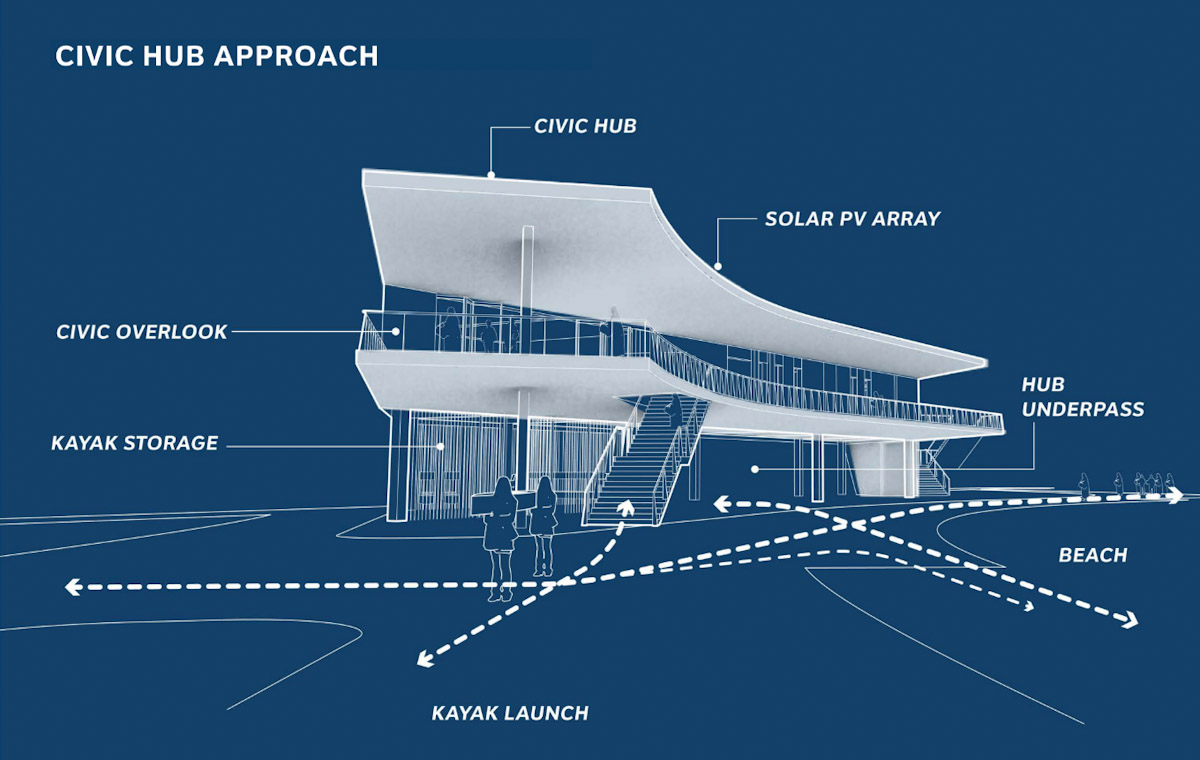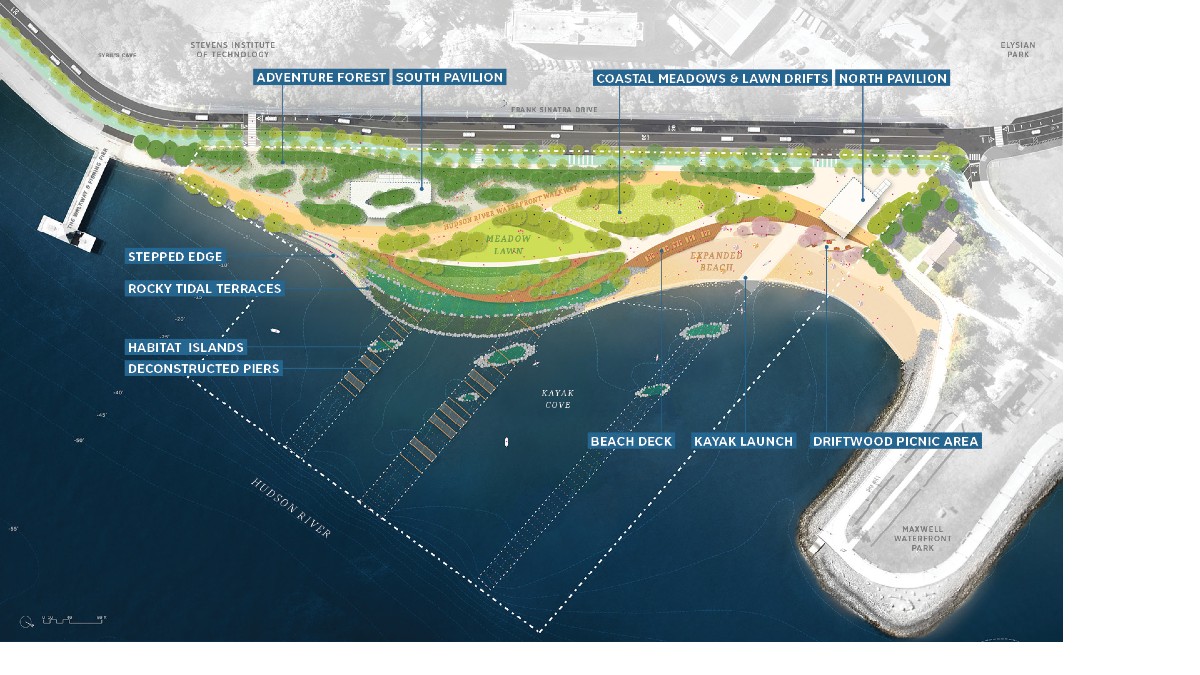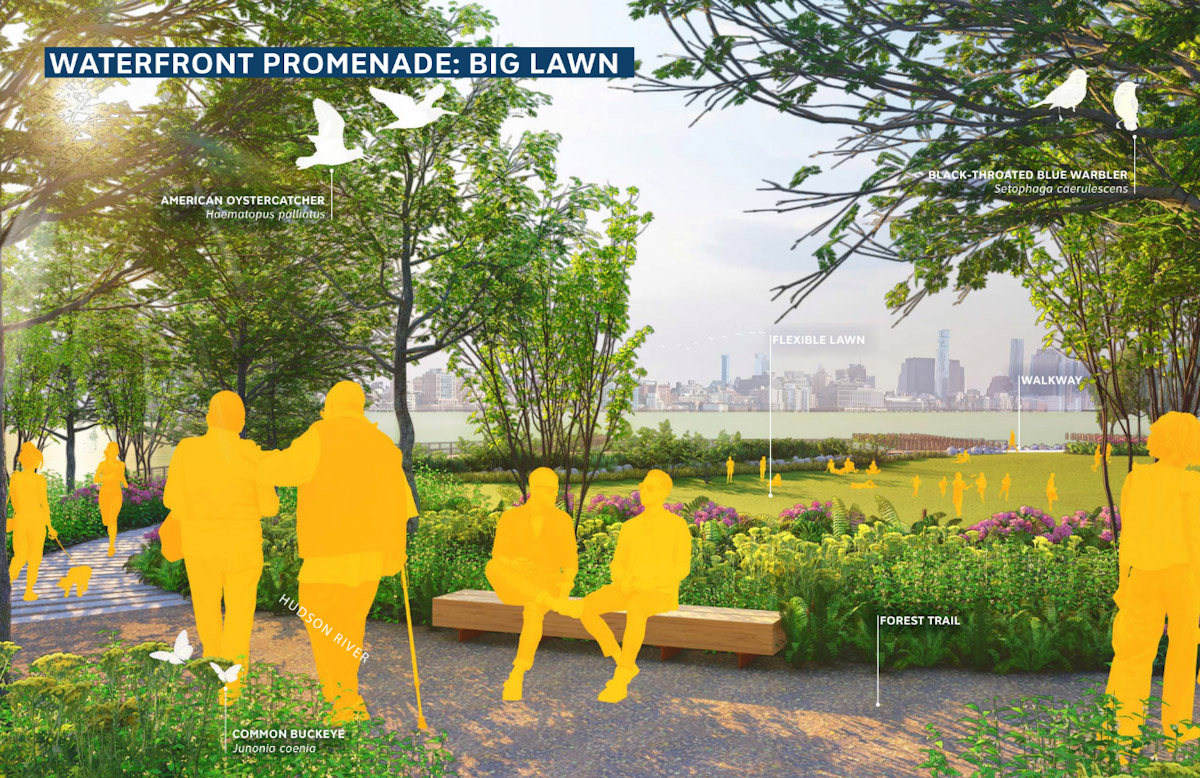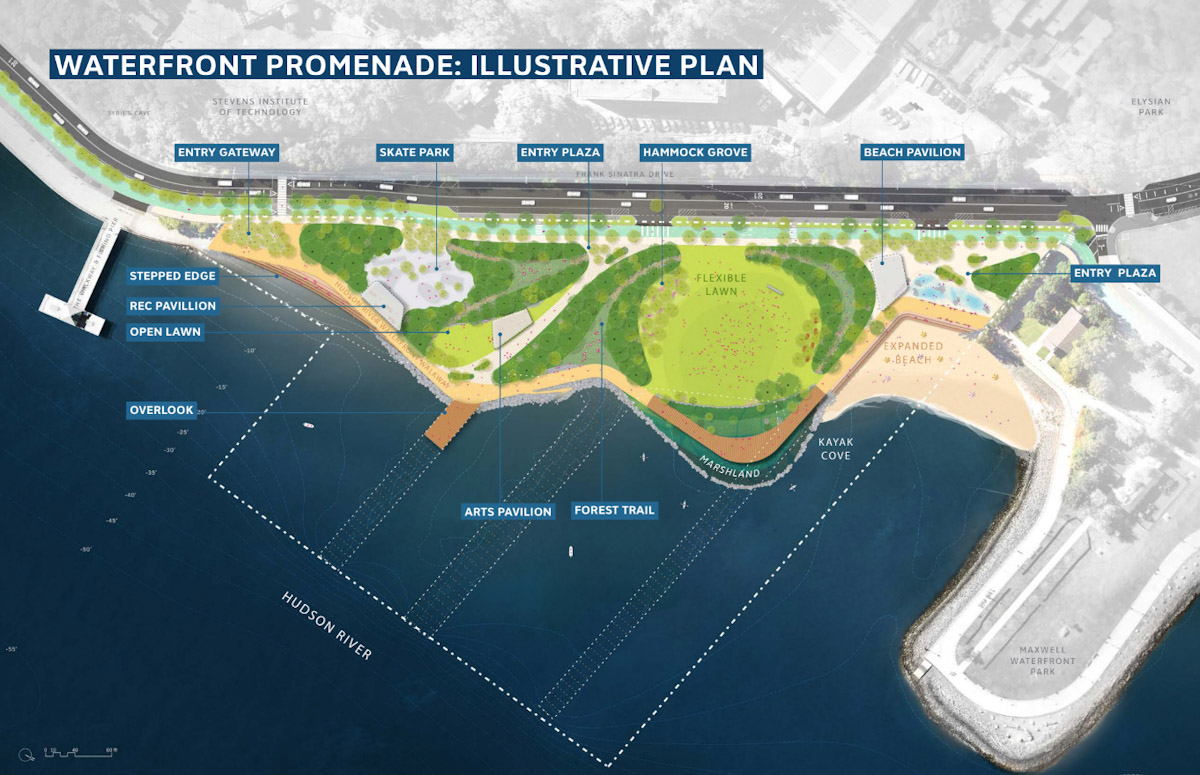At a July 11 public meeting, conducted via Zoom, Hoboken moved a step closer to having a park at the Union Dry Dock site — one of the final uncompleted portions of the city’s continuous, public waterfront park. The professional team led by Dattner Architects and SCAPE Studio unveiled three alternate concepts.
The first public meeting took place on April 4 and was followed with an online survey. A remarkable number, over 1700 people, responded to the survey. Eighty-four percent considered flexible open space for passive recreation (picnics, reading, nature watching, flying kites, etc.) to be “very important” or “important.” Seventy-five percent responded that natural habitats on the site, such as living shorelines, nesting habitat for birds and pollinator habitat for birds and bees are “very important” or “important.” Trees and green space were heavily favored as was walkability and preservation of views to the river and Manhattan skyline.
All of the three concepts — the Civic Pier Approach, the Habitat Terraces Approach and the Waterfront Promenade Approach — embraced this community input. All three also proposed to expand the beach at the north end to accommodate a growing kayak program and access to the water. Two of the three concepts included a renovated skate park that would replace the popular one that has been at Castle Point Park for the past twenty years.
The landscape architects from SCAPE Studio, who have worked on scores of park projects around the world, cited numerous examples to illustrate what could be done. They showed two new skateparks, one in Denmark and another at Riverside Park in New York City. For the habitat islands, they provided images of Clippership Wharf in Boston and Marin Islands in California. For lawn areas, they mentioned Brooklyn Bridge Park and Governors Island. Wetland Park in Hong Kong was an example of an elevated walk over a marshland. Pier 26 in New York City was an example of a newly renovated, multi-use pier. And Tear Drop Park in Battery City Park in New York City was cited as a water feature.
Dattner Architects proposed a number of structures including a two-story “civic hub” with a bridge over Sinatra Drive connecting to the Elysian Park. The proposed civic hub raised questions about blocking views from the waterfront walkway and the appropriateness of such a large structure in a relatively small park space. The Waterfront Promenade Approach included several smaller structures: a rec pavilion, an art pavilion and a two-story beach pavilion. Conducting the meeting via Zoom rather than in person, limited the ability of the public to ask more questions and examine these buildings more closely.
In its analysis, Indigo River, the engineering firm that is part of the professional team, concluded that the three existing piers, supported by wooden pilings, are not viable and need to be removed. The Civic Pier Approach proposes to rebuild one of the piers for docking vessels, including event barges. This could provide an opportunity to dock boats that reflect the maritime legacy of Hoboken’s waterfront. The Habitat Terraces Approach proposed habitat islands on deconstructed piers. All of the concepts included restored marshlands, living shorelines and opportunities to access the water’s edge, compensating in part for the loss of the piers.
Each approach provides a different route for the Hudson River Waterfront Walkway, a state-mandated 30-foot public walk that follows an 18-mile route from the Bayonne Bridge up to the George Washington Bridge. The Civic Pier Approach would shift the walkway away from the river, bordering Sinatra Drive. The Habitat Terraces Approach proposes the walkway following an undulating path through the middle of the site. The third concept, the Waterfront Promenade Approach situates the walkway at the water’s edge which conforms to the state’s Waterfront Walkway regulations. The Union Dry Dock site is the only portion of the Hudson River Waterfront Walkway in Hoboken yet to be built.
As part of the July 11 presentation, four images were shown of FBW’s 1990 Plan for the Hoboken Waterfront. This plan and FBW’s continued 33 years of advocacy have shaped the development of Hoboken’s waterfront, including the mostly built public park at the water’s edge. Today Hoboken’s riverfront stands in stark contrast to other Hudson River waterfront municipalities that failed to establish a plan and have settled for the minimum requirement for the 30-foot public walk along Hudson River.
The next public meeting is not scheduled until November when the final design will be presented. As a next step, however, there are many questions that need to be answered, such as:
- What tree and shrub species are being proposed and how will they be planted?
- How many square feet are each of the proposed buildings?
- Are the pier areas to be replaced by the proposed marshlands?
- Will the completion of a proposed new boathouse at the Weehawken Cove obviate the need for additional facilities at this site?
- Will future storms or surges pose a threat to marshland, living shorelines or other plantings?
- Are the proposed trees and other plantings considered salt-tolerant?
- Would dredging in the Hudson River be required to accommodate vessels on the proposed rebuilt pier?
- What are the costs to build each of the alternatives and what are the maintenance requirements?
In February, the City granted a three-year lease to NY Waterway for a ferry maintenance facility at Union Dry Dock with an option to renew for an additional two years while the ferry company rebuilds its facility in Weehawken. This lease was a requirement of a settlement agreement between the City of Hoboken and NY Waterway that allowed the City to acquire the site through eminent domain. Unfortunately, this will delay the construction of this park for six or more years. The City has not clarified if any unleased portion of the Union Dry Dock site could be developed as park space right away.
Related Links
Over 1700 people respond to survey, providing input for a park at Union Dry Dock
A photo survey of how people used Hoboken’s waterfront park
Active public engagement kickstarts the planning process for a park at Union Dry Dock
A green + blue vision for Union Dry Dock
Mayor Richard Turner threatens to give NY Waterway the boot from Weehawken
Hoboken Council approves 5-year lease for Union Dry Dock
Hoboken gains title to the Union Dry Dock property and initiates plans for a public park
After a contentious, multi-year battle, City will acquire Union Dry Dock
NY Waterway’s improbable tale of eviction from Weehawken’s waterfront


