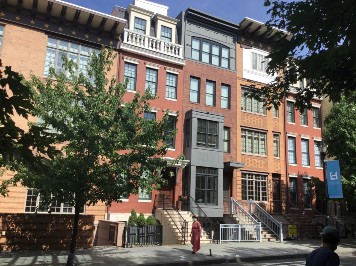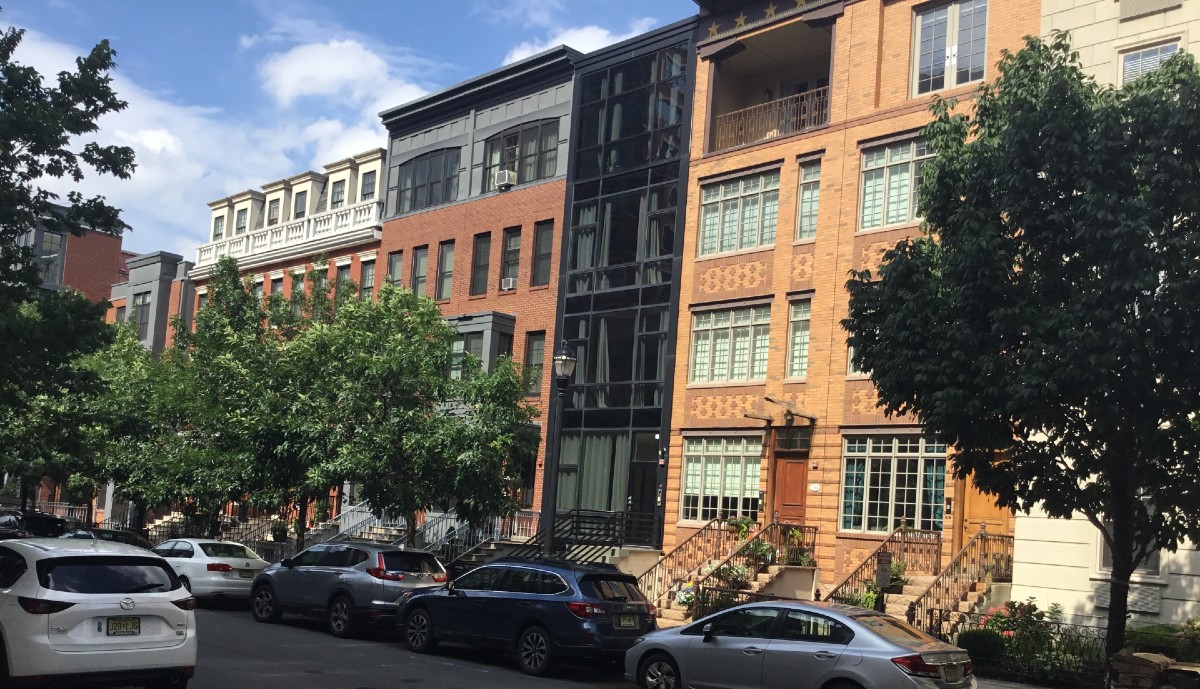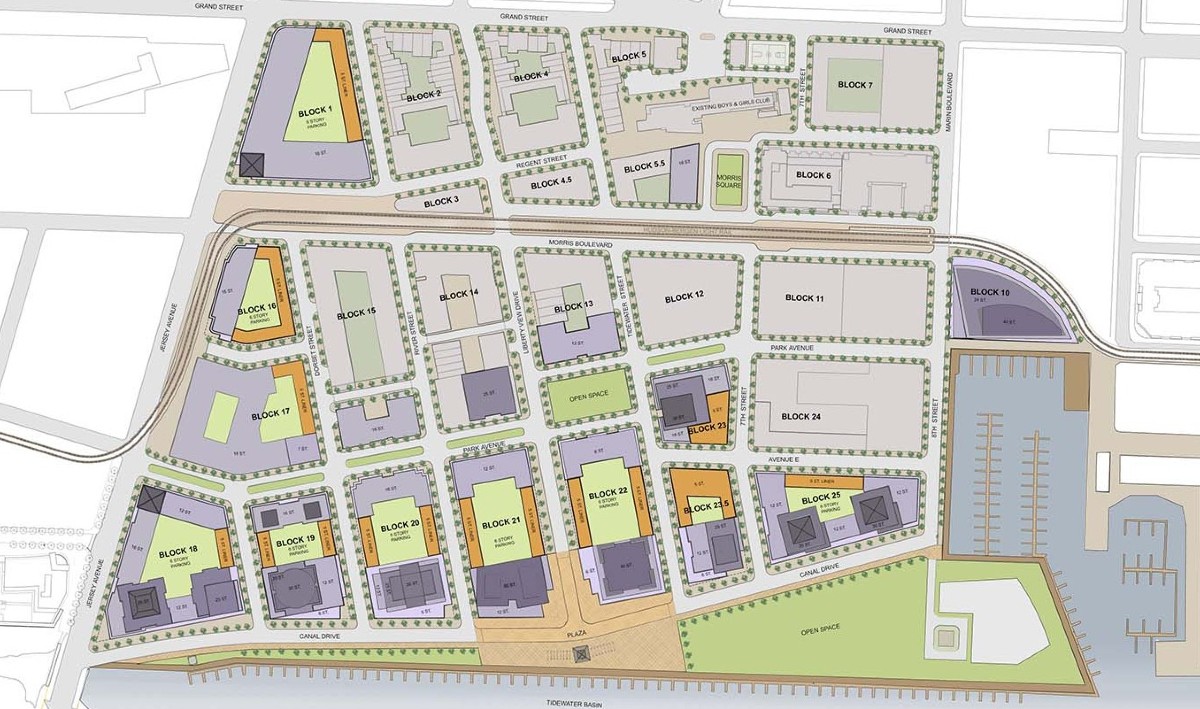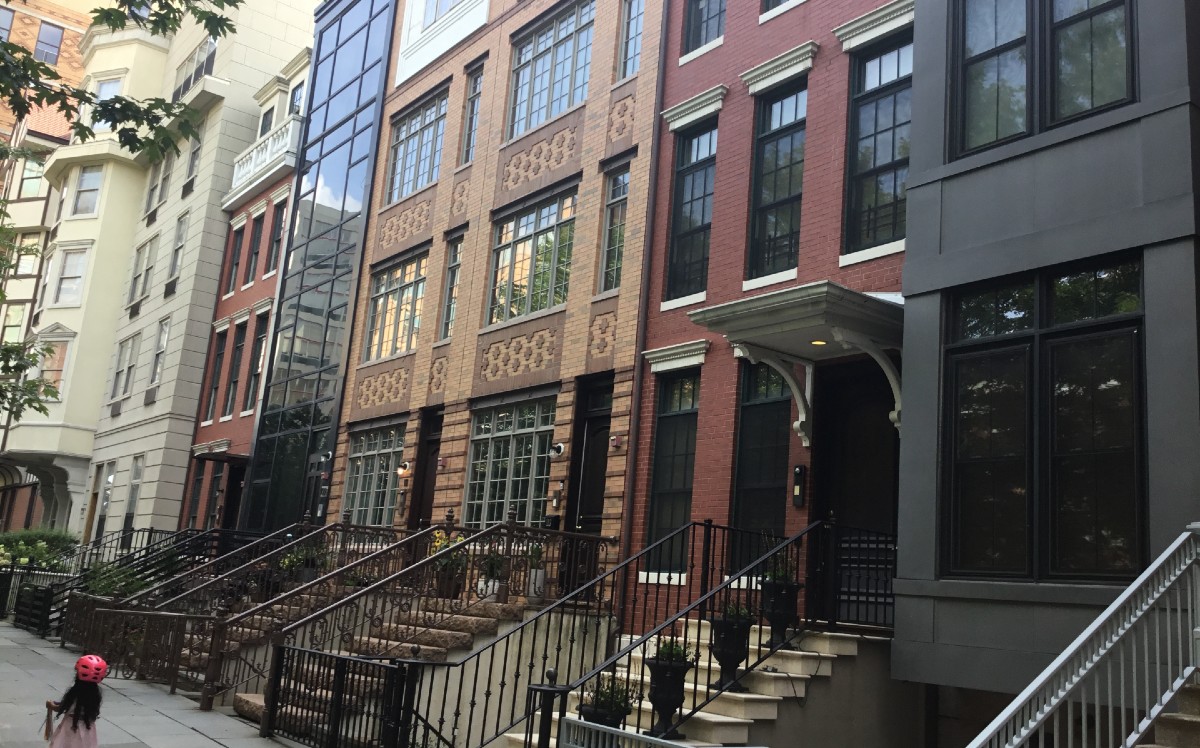Photo 1: New urbanist development in Jersey City at Liberty Harbor North.
Photo 2: The street layout for Liberty Harbor North.
Photo 3: Additional townhouse development at Liberty Harbor North.
FBW | July 28, 2020
Some of the most desirable, vibrant urban neighborhoods were built more than a century ago. Typically, these communities consist of a mix of housing types within walking distance of shops, schools, parks and entertainment. A traditional, public street grid results in small blocks lined with structures built at or near the front lot line. They are high density yet built to a human scale. The Paulus Hook, Hamilton Park and Van Vorst Park neighborhoods in historic Downtown Jersey City are some prime examples of these exceptional urban communities.
In the 1980s, a movement began to base urban planning and development on the principles that created these types of neighborhoods. The Congress of New Urbanism, founded in 1993, became one of its leading advocates. One of the group’s founders, Andres Duany of Duany Plater-Zyberk and Co. was noted for having designed many new towns including Seaside, Florida and Kentlands, Maryland based on the tenets of new urbanism.
In the late 1990s, Mr. Duany was invited to develop a plan for an 80-acre, former industrial site in Jersey City, dubbed Liberty Harbor North. In many ways, this site was ideal for a new Duany project. The land was located just north of the Morris Canal Basin and bordered by the Hamilton Park and Van Vorst Park neighborhoods. The site offered dramatic views to Lower Manhattan and the Statue of Liberty. The Hudson-Bergen Light Rail train line was slated to intersect the site connecting to PATH trains to Lower and Midtown Manhattan. Ferry service to Manhattan would soon become available. The 600-acre Liberty State Park is situated on the other side of the Canal Basin.
Andres Duany began this project by holding a charrette, an intense planning and design session, that brought together architects, planners and stakeholders to develop a concept for the site. Duany gave a compelling talk at City Hall along with the developer, Peter Mocco, the former Mayor of North Bergen. Despite Mocco’s controversial time in politics, he embraced the new urbanist principles that Duany espoused.
The plan aimed to create a lively, high-density urban neighborhood. The charrette laid out a traditional street grid oriented southwards towards the waterfront. Twenty-five new, small city blocks resulted. Buildings were to be built to the front lot line, all designed to hide their parking from the street. North-south streets were lined with townhouses, many with stoops. Boulevards and major avenues were lined with medium and large scale residential and commercial buildings. Architects participating in the charrette each designed their own distinct buildings to provide variety and avoid monolithic block fronts. The land facing the water was reserved for a linear public park. Several additional blocks at the interior of the development were also designated for parks.
The City of Jersey City adopted a redevelopment plan for Liberty Harbor North in 2001 and thus the development began. Nearly twenty years later, about ten blocks in the northern portion of the site are mostly built out according to plan. There is ground floor space for a multitude of uses, including a new home for the Boys and Girls Club of Hudson County, the Hudson Montessori School, the popular Zeppelin Hall Biergarten, Cocoa Bakery and various other retail shops.
In 2009, however, the developer successfully sought controversial changes that increased the height and density allowed in the Tidewater Basin area facing the Morris Canal allowing for buildings up to 55 stories tall. For these seven blocks the changes defeat much of the original aim to create a human-scale neighborhood ambience.
Liberty Harbor North stands in contrast to the rest of Jersey City’s massive waterfront development to the north. In a 2004 article in The New Yorker, architectural critic Paul Goldberger offers a stinging critique of what he calls the “dreary assemblage” of residential and office towers, big box stores and a suburban-style shopping mall. Goldberger comments that the “pleasing, small-scale urbanity” of downtown Jersey City with its charming mix of brownstones, restaurants and retail stores has not made its way to the newly developed waterfront. From the beginning, there was a failure to plan and establish a traditional public street grid.
To the north of Jersey City, Hoboken, built primarily at the turn-of-the-century, is another example of a lively, historic neighborhood that new urbanists would point to as a model to replicate. Hoboken’s traditional street grid has been preserved and was extended to the waterfront prior to new development taking place there. Hoboken’s waterfront development includes a continuous, linear public park along the Hudson River that will be largely completed in the next three or four years.
When fully built out, Liberty Harbor North will have 6,000 housing units, a half million square feet of retail space and four million square feet of office space. According to the Duany Plater-Zyberk website, “When completed, the neighborhood of Liberty Harbor North will perhaps be the most thorough exemplification to date of the principles of the New Urbanism.”
Related Links
The urban design principles that make for successful waterfronts
Master Plans, Official Maps and “Paper Streets”
Hoboken’s original plan and first parks established in 1804
Architect Craig Whitaker’s reflections on what makes waterfronts successful
The Hudson River waterfront and the planning process: public or private?
Latest Lincoln Harbor project, approved by Weehawken Planning Board, disregards good planning principles





