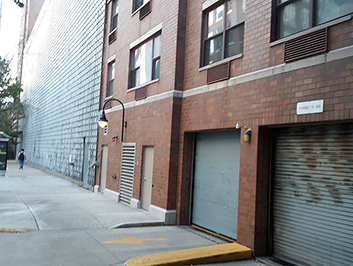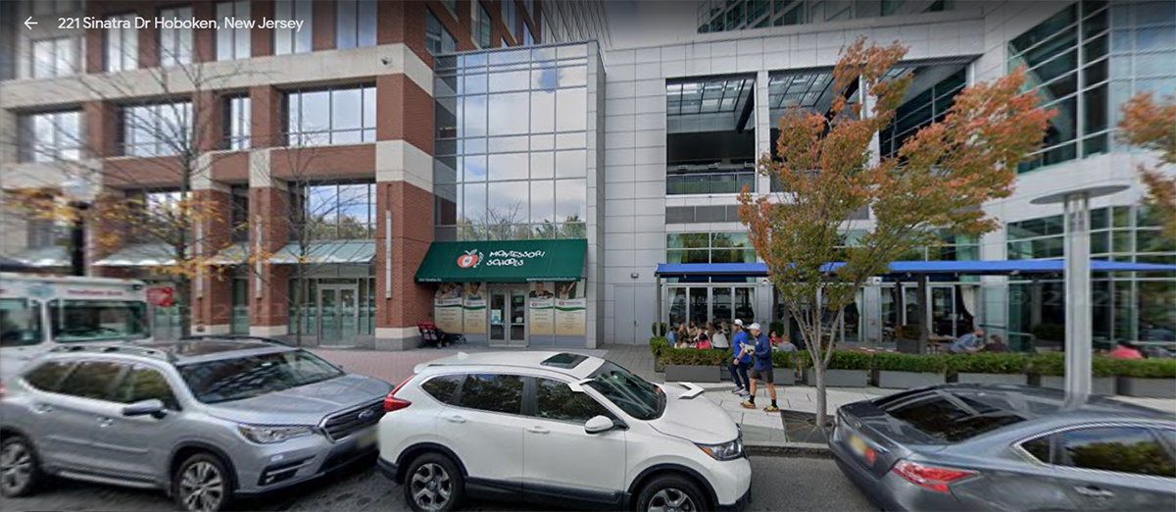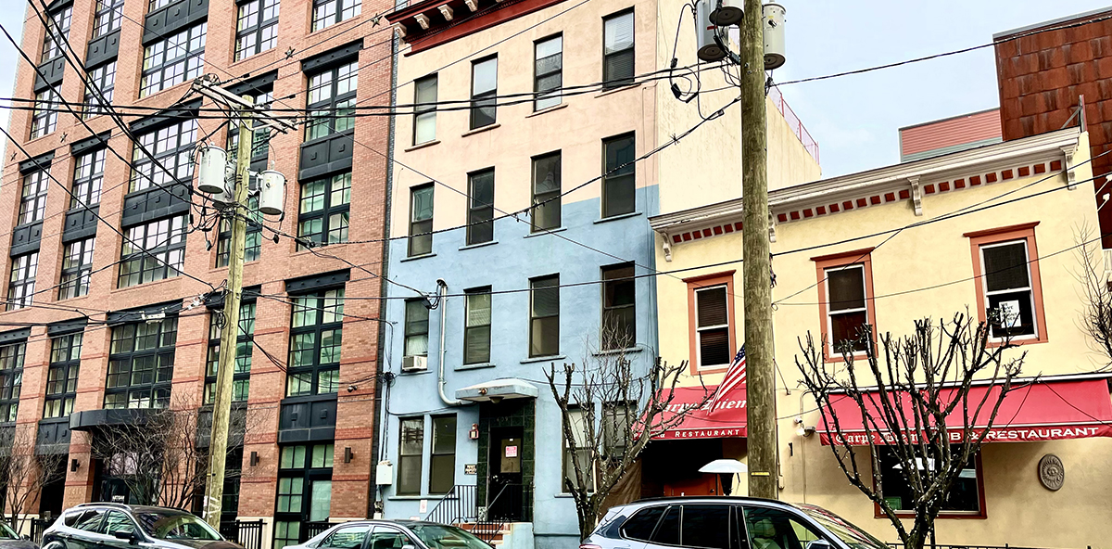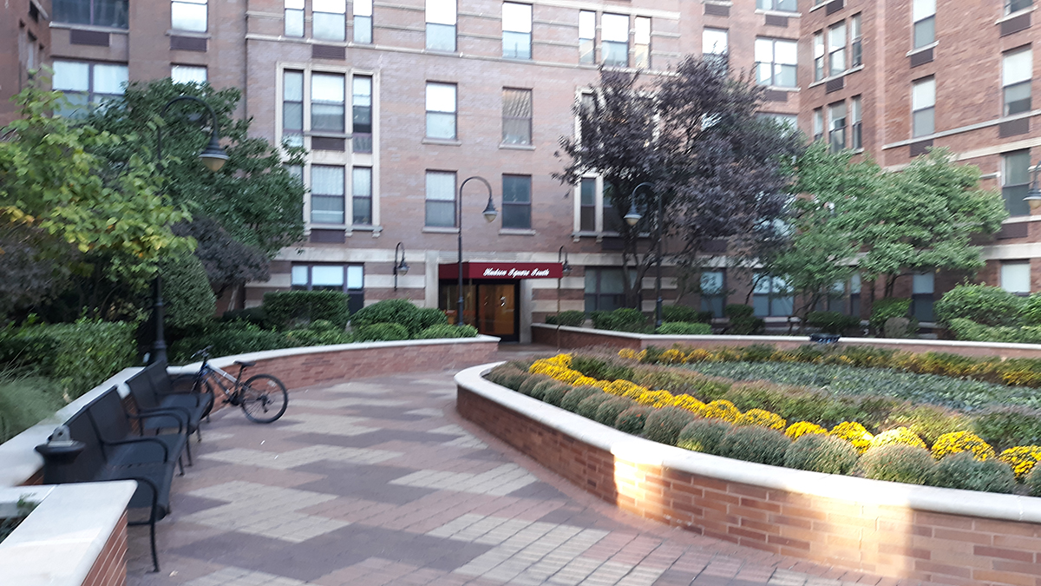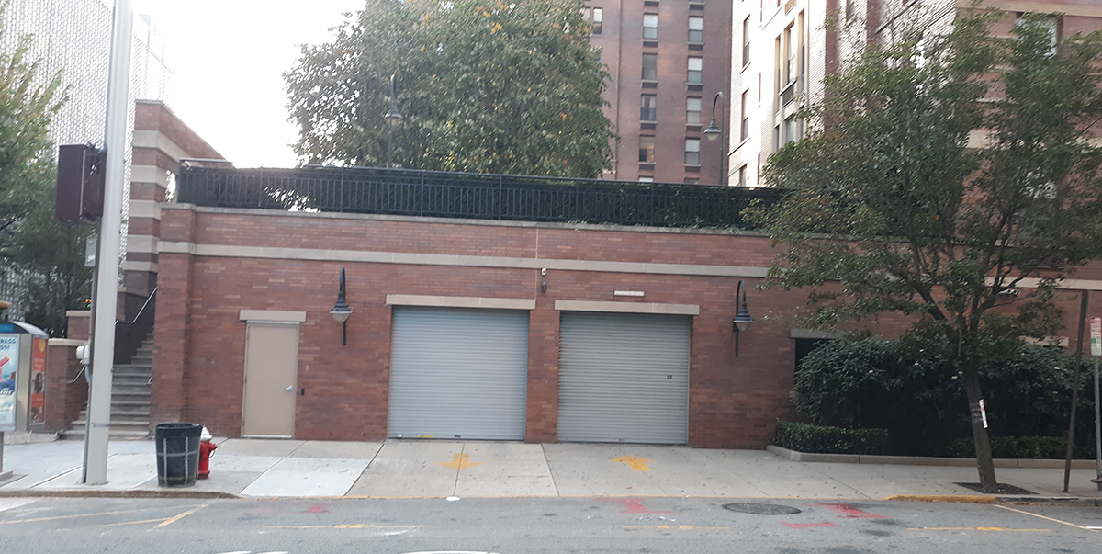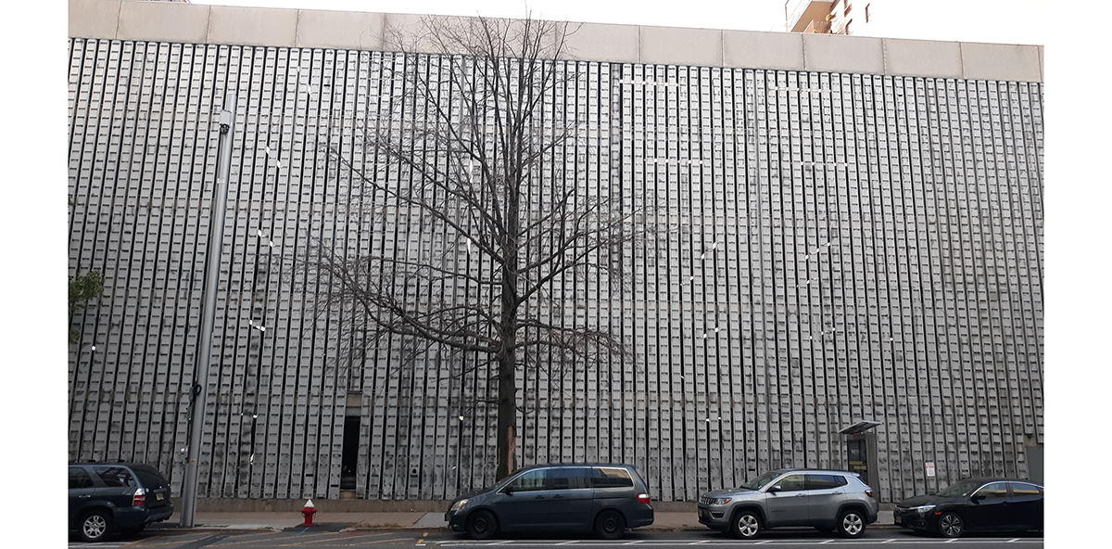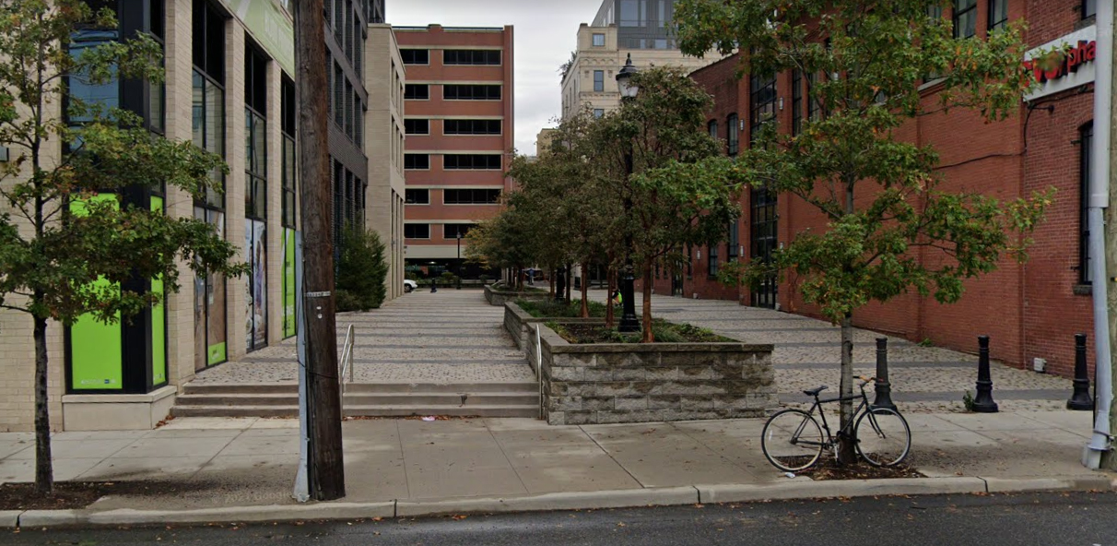FBW | October 15, 2021
In her influential book The Death and Life of Great American Cities published in 1961, Jane Jacobs relates the important lessons of her Greenwich Village neighborhood. The mix of residential and retail, closely-spaced and hugging the sidewalk and the street, results in a neighborhood full of life and vitality. For Jacobs, buildings oriented to the street are the key to successful, lively communities.
She critiqued planning professions for their failure to understand how urban neighborhoods work. Jacobs points out the mistake planners make in turning buildings inward, away from the street or isolating buildings in the midst of open areas, robbing these neighborhoods of the very things that engender a sense of community.
The greatest amount of public space in cities is provided by the street system, the public right-of-ways. Smaller blocks and a tight-knit grid ensure intimate, walkable neighborhoods. In Hoboken, the streets and sidewalks comprise 24 percent of the land area. The streets are where we meet, a point of contact.
A lively streetscape is essential to successful urban neighborhoods. Front doors, stoops, retail shops, cafes and restaurants abut the front lot line. In turn, people are attracted to these streets, further enhancing the life and activity taking place there.
Conversely, blank walls without front doors or windows deaden a streetscape. Ground floor parking, or worse – multi-story parking garages abutting sidewalks — is a sure-fire means of killing street life. Setting buildings too far back from the street line further detracts from the life of urban streets.
In Hoboken, there are many examples of new development that have extended the town’s neighborhood character:
- At Hoboken’s South Waterfront, developed beginning in the late 1990s, front doors face the street. Restaurants and shops line the three-block stretch. Parking garages are hidden within the interior of these blocks. (Photo 1)
- For the entire length of the waterfront, Sinatra Drive clearly separates the waterfront park from the upland private development. The extended street grid confines new development to Hoboken-sized blocks.
- Within historic neighborhoods, developers have built on empty lots (in-fill development) following the traditional pattern of development, building on small lots, with stoops and front doors facing the front lot line and the street.
- Similarly, at the In-Fill District of the North End Redevelopment Area (north of 14th Street and west of Willow), recent development has taken place on various lots within each block, creating a variety of architectural styles and a neighborhood ambience. (Photo 2)
The Street. It is the river of life of the city, the place where we come together, the pathway to the center. It is the primary place. – William H. Whyte, City: Rediscovering the Center (1988)
In contrast, there are a number of unfortunate examples of poor planning that have detracted from Hoboken’s vitality. Here are a few examples:
- Hudson Square North at 235 Hudson & Hudson Square South at 205 Hudson orient their front doors to an interior courtyard away from the street. The courtyard is clearly private. The backs of the buildings have ground floor parking garages facing River Street, deadening the streetscape. There are blank masonry walls facing Second and Third Streets. (Photo 3 & 4)
- The three immense municipal garages fronting Hudson Street and River Street between First and Fourth Streets adversely impact these streets. They are devoid of life and visually offensive. Also on these blocks, Marine View Towers are set back from the street in stark contrast to the historic blocks of Hoboken. (Photo 5)
- The City of Hoboken required the developer of Park + Garden at 15th Street to include a passageway in the middle of the block connecting Park Avenue and Garden Street behind the CVS at 14th Street. Although intended for public use, it is away from the street and people seldom use it. It is a dead zone. (Photo 6)
- Similarly, the alley-way proposed through the middle of four blocks at the North End Redevelopment, dubbed a “linear park,” will not serve as a public park. It will be perceived as a private area and any use by the public will conflict with the abutting private buildings.
We depend on our city officials to grasp these basic planning principles clearly espoused by Jane Jacobs and so many urban thinkers who followed. As political leaders and city officials make decisions about planning and development, approving development projects and adopting redevelopment areas, their understanding of urban design is critical. Our past successes as well as the failures provide important lessons to guide us in the years ahead.
Related Links
The urban design principles that make for successful waterfronts
Urban design flaws afflict North End Plan
Half of NYC owners fail to live up to public space agreements
With demise of Google’s plan, Toronto has opportunity to create a truly public lakefront
Liberty Harbor North based on tenets of new urbanism
Hoboken’s original plan and first parks established in 1804
Architect Craig Whitaker’s reflections on what makes waterfronts successful


