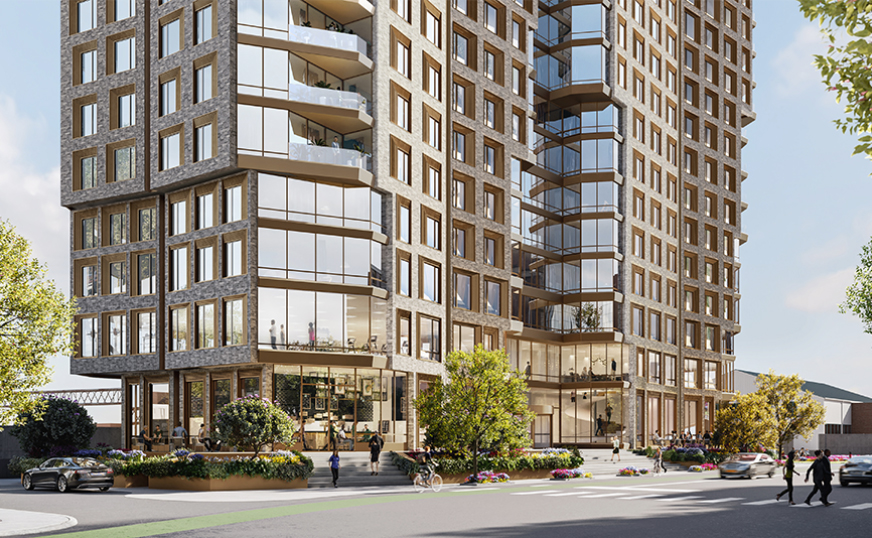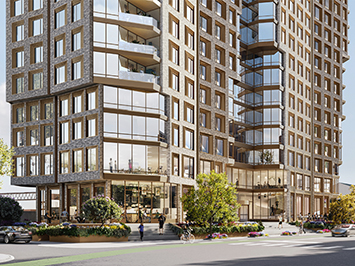
The developer released a rendering showing the lower 1/3 of a 28-story residential tower at 201 Observer Highway where they recently broke ground.
FBW | February 6, 2025
In years past, the development of Hoboken has been guided by its zoning ordinance. Most of Hoboken falls within three residential zoning districts: R-1, R-2 and R-3. Building heights are limited to 3 to 3½ stories or 40 feet above what is termed design flood elevation. The commercial zones (C-1, C-2 and C-3) also limit building heights to 5 stories (60 feet) or somewhat less. The height limits and other bulk requirements such as lot coverage, lot size and lot depth have helped Hoboken maintain its historic, human scale, a feature that has made this mile-square urban village so appealing.
Since 1989, the City of Hoboken has adopted a series of redevelopment plans whose bulk standards have radically departed from its existing residential and commercial zoning districts. New Jersey Land Use Law stipulates that redevelopment areas/plans supersede local zoning codes. The Hoboken City Council also serves as the City’s Redevelopment Authority, giving it sweeping powers to determine how the town will be developed. As Hoboken’s real estate boom took off, local developers and trade unions have sought to pressure the City to allow for taller, denser projects.
In 1989, the City proposed the South Waterfront Redevelopment Plan which became the subject of a pitched battle concerning how Hoboken would be developed. Ten other redevelopment plans followed: Northwest, Observer Highway, Southwest Hoboken, Hoboken Yard, Post Office, Public Works Garage, Western Edge, North End, Neumann Leathers and Fabian Arts District.
The latest, the Garage B Redevelopment Plan, is expected to come before the City Council this month. This new ordinance would allow building heights to rise to 25-story stories or 250 feet. This represents a trend with the City of Hoboken approving projects more reflective of the high-rise towers of Newport in Jersey City than Hoboken.
Recently, the developer LCOR broke ground on a 28-story residential project south of Observer Highway between Bloomfield and Washington Street. This is the first of a two-building redevelopment plan approved by the City of Hoboken in 2022, the latest iteration of the Hoboken Yard Redevelopment Area that began ten years earlier.
At the end of 2023, the City of Hoboken adopted the Fabian Arts District Redevelopment Plan covering the CVS site at the foot of Washington Street and the area to the south that includes a large surface parking area extending to Hudson Street. If a developer complies with certain conditions, building heights on Observer Highway could rise to 180 feet.
The original South Waterfront Redevelopment Plan allowed for a series of massive high-rise buildings including a 33-story office complex for Pier A. The City of Hoboken signed an agreement that allowed the Port Authority of New York and New Jersey to be the master developer. Local residents organized against this project, defeating it in two successive referendums, one in 1990 and the other in 1992. In 1990, the Fund for a Better Waterfront (FBW) proposed its Plan for the Hoboken Waterfront that proposed building heights of 8 stories or less with about 8 to 10 lots per block.
After the 1992 referendum, the City of Hoboken worked closely with FBW and other local groups to create a new redevelopment plan. A compromise was reached, allowing for building heights that were limited to 12 stories. Design guidelines ensured that the parking garages were not visible from the street. Retail shops and restaurants faced the perimeter of the blocks with commercial or residential above.
About ten years later, developer Joe Barry exerted his considerable political influence to amend the South Waterfront Redevelopment Plan. The City Council allowed for the construction of the 27-story W Hotel, ignoring the consensus reached earlier.
The proliferation of redevelopment plans have created other problems as well. Instead of paying regular taxes the projects were subsidized with PILOTS (payments in lieu of taxes) that typically avoid school and county taxes. In addition to the referendums, many of the plans were subjected to lawsuits, and in fact litigation and settlement talks concerning the Western Edge Plan continue today. The completion of redevelopment plans often involve a laborious process, taking years to finalize. The developer agreements with the City for each project typically favor the developer.
The Fund for a Better Waterfront and individuals participating in the recent meetings pertaining to the Garage B Redevelopment Plan have raised objections to the 25-story building heights. Public feedback up to this point, however, appears to have had little impact on the thinking of the mayor and council who are intent to move this project forward.
Related Docs
Related Links
Hoboken’s 25-story redevelopment plan for Garage B far exceeds building heights of surrounding neighborhood
The best development in Hoboken — infill projects — closely conforms to Hoboken’s turn-of-the-20th-century standards
What is the key to Hoboken’s success as a vibrant urban community?
Seeing Hoboken through Jane Jacobs’ eyes
Active streetscapes are the key to successful urban neighborhoods
A model for the North End: Hoboken’s own historic urban village


