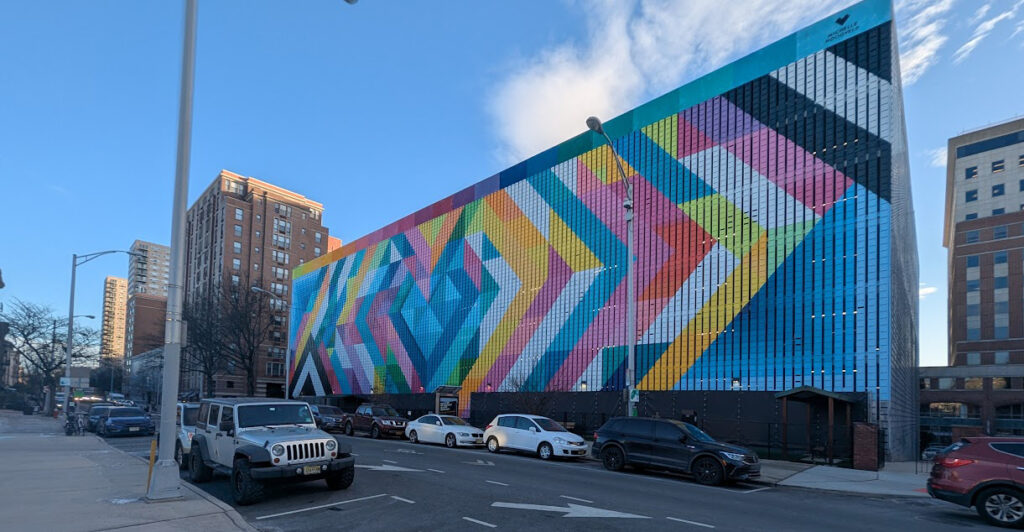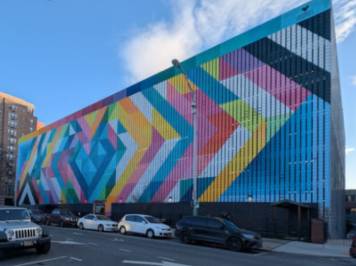The Redevelopment Ordinance for Garage B will get a public hearing and final vote at the Wednesday, March 19 Hoboken City Council meeting. The Planning Board review ordinance for its consistency with the City Master Plan on March 17
Since the 1980s, residents have fought proposals for high-rise towers, thus seeking to preserve Hoboken’s appealing urban village ambience

FBW | January 10, 2025
In 2002, an engineering firm deemed the 53-year old Garage B, located south of Second Street between Hudson and River, seriously deteriorated. Subsequently, the City of Hoboken adopted a revised redevelopment plan for the area with many admirable features. With the Hoboken Terminal — a major transportation hub — just a few blocks away, the plan sought to transform the site into a transit-oriented development with workforce housing and affordable units. The plan prohibits market-rate housing. The block would include residential buildings facing the street with active ground-floor retail. Blank walls are not allowed except where public art is displayed.
On January 7, Hoboken’s Director of Community Development, Chris Brown, conducted a public presentation via Zoom. He was joined by Mayor Ravi Bhalla and six City Council members. Director Brown explained that the garage would be replaced with a state-of-the-art parking facility with the same capacity as the current garage — 810 parking spaces — or more.
The fly in the ointment, however, is the 250 foot height limit. The Mayor cited Marine View Towers and the W Hotel as precedents to this height standard. Thirty-four years ago the City of Hoboken and the Port Authority of New York & New Jersey proposed a 33-story commercial tower on Pier A as part of their South Waterfront redevelopment proposal. Hoboken voters defeated this proposal in two referendums, one in 1990, the other in 1992. After the second referendum, the City worked closely with the Fund for a Better Waterfront and other civic leaders to reach a compromise, agreeing to a 12-story height limit and a park on the river-side of Sinatra Drive.
The W Hotel project greatly exceeded this agreement, sparking considerable controversy. Developer Joe Barry exerted his political influence at the time to get the City Council to amend the 1995 redevelopment plan to allow for this 27-story tower.
Marine View Towers and the three parking garages on Hudson Street were typical of the many urban renewal projects of the 1960s that resulted in the wholesale leveling of historic neighborhoods. The tower in the park concept, widely discredited today, and the massive garages facing Hudson and River Streets, fly in the face of Hoboken’s historic, turn of the 20th century character. Part of the revival and appeal of Hoboken has been its 3 to 5-story brownstone and brick buildings and lively streetscapes, not the more recent high-rise towers.
Residents have felt strongly about maintaining Hoboken’s human scale, and professional planners, before the waterfront development began, stressed the importance of extending the fabric of Hoboken to the riverfront. Beginning in the 1980s, residents rallied to defeat a series of high-rise development proposals. (See below.)
One of the goals of the Garage B Redevelopment Plan is to “Ensure that new construction . . . is respectful, harmonious, and compatible with the surrounding area.” The plan is contained within the zoning code’s C-1 Hoboken Terminal District that provides for a maximum building height of 60 feet or 5 stories. The adjacent R-1 zoning district along Hudson Street north of Second limits heights to 3 stories above design flood elevation. Hudson Square North is a 12-story building. Hudson Square South is 14 stories.
The height of the Garage B project will set a clear precedent for surrounding sites owned by the City that are soon to be redeveloped: 1 Police Plaza and the two other Hudson Street municipal garages.
At the January 6 public meeting, a number of people spoke out. Terry Pranses said that 25-story towers would create a canyon effect along River Street. Martin Andersen, who lives nearby, said, “When I moved to town in 1991 there were about 33,000 people in town. Now, it’s about double.” He suggested further population increases would have a deleterious effect on our quality of life.
The proposal to provide workforce and affordable housing, of course, enjoys widespread support. Over 21,000 people are on Hoboken’s affordable housing waitlist. This is a pressing issue for Hoboken as well as the entire nation. The situation has been exacerbated by the failure of our state and federal government to develop new programs in response to this crisis.
There are a total of three municipal parking garages on Hudson Street providing 1,786 parking spaces. The additional private parking beneath Hudson Square North and South and the three blocks of buildings between River and Sinatra Drive bring the total parking capacity to some 3,000 spaces, an excessive number for the southeast corner of town.
Some of Hoboken’s battles that defeated high-rise tower proposals
- 1986 – Hoboken residents rallied to defeat the Presidential Towers, two 32-story towers in a 5-story zoning district.
- 1988 – In court, a neighborhood group successfully challenged a series of 17-story towers proposed for 3 blocks on Observer Highway.
- 1990 & 1992 – Hoboken voters defeated a Port Authority/City proposal for the South Waterfront that included a 33-story office tower on Pier A.
- 2000 – Residents organized to oppose a pair of 24-story towers at 1600 Park Avenue, now home to a soccer field.
- 2001 – Hoboken and Jersey City residents fought a pair of 43-story towers proposed but never built on the Hoboken-Jersey City border.
- 2008 – Mayor Zimmer resisted pressure from Gov. Christie to endorse a proposal for a 2 million square-foot project centered around a 40-story office tower north of 14th Street.
Related Docs
Related Links
The best development in Hoboken — infill projects — closely conforms to Hoboken’s turn-of-the-20th-century standards
What is the key to Hoboken’s success as a vibrant urban community?
Seeing Hoboken through Jane Jacobs’ eyes
Active streetscapes are the key to successful urban neighborhoods
A model for the North End: Hoboken’s own historic urban village


