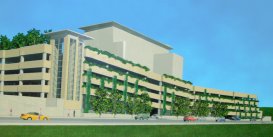
Rendering of four-story, 386-foot long garage proposed by Stevens Institute for Hoboken’s waterfront.
(October 2003)
Stevens Institute of Technology presented its plans for a massive waterfront parking garage to the Hoboken Zoning Board on Tuesday evening, October 28. Before a standing room only crowd, the Zoning Board heard two expert witnesses testify for Stevens, an architect and a landscape architect. This proposed four-story garage extends 386 feet from Fifth Street to Sixth along Sinatra Drive and 296 feet along Sixth Street. The architect testified that the garage with its staggered levels and plantings was designed to mimic the Castle Point cliffs.
The Fund for a Better Waterfront (FBW) appeared at the hearing in opposition to the garage proposal. Attorney Michael Garofalo of Laddey Clark & Ryan represented FBW and immediately questioned why this application was before the Zoning Board. Since Stevens is seeking an amendment to the site plan approval by the Hoboken Planning Board in December of 2000, the case cannot be brought before the Zoning Board, he argued.
This proposed block-long parking facility is about the same size as the mammoth parking structure built at St. Mary Hospital, taking up most of the block on Clinton Street between Third and Fourth Streets. However, the Stevens garage would face Hoboken’s waterfront. And contrary to the requirements of the Zoning Code and unlike the St. Mary garage, no treatment of the facade would mimic Hoboken architecture.
To obtain approvals, Stevens must convince the Zoning Board to grant exceptions to 17 sections of the Hoboken Zoning Ordinance. They need variances for permitted use, lot coverage, building height, front yard, distance between buildings, building length, open space ratio, facade specifications, number of principal buildings per lot, conditional requirements for public parking facilities, minimum setbacks from a residential zoning district and location of garage entrance.
The difference between what Stevens wants and what is allowed is striking. The Zoning Code requires 50% of the land be open space; this proposal has 6% open space. Buildings can be only 200 feet long; this garage extends 386 feet along Sinatra Drive and 297 feet along Sixth Street. One principal building is allowed per lot; this lot already has McLean Hall and the Babbio Center (under construction). A public parking garage must be set back from residential districts by at least 100 feet; this garage is just 31 feet from the R-1 Zoning Subdistrict.
The Fund for a Better Waterfront (FBW) has been a vocal critic of various proposals put forth by Stevens Institute for the Hoboken waterfront, including the parking garage. Craig Whitaker, an urban planner and architect who developed FBW’s plan for the Hoboken waterfront in 1990, described the proposed garage as “a grossly inappropriate use, which will degrade the quality of the waterfront. Stevens wants to take a premier piece of real estate and erect an exposed, oversized parking garage, blighting the only truly public waterfront along New Jersey’s gold coast.”
When the excavation of the garage site began in March 2002, FBW questioned the university’s authority to proceed without Planning or Zoning Board approval. Then FBW’s Executive Director, Ron Hine, discovered that the serpentine rock being blasted and carted away contained asbestos. Hine and FBW President Aaron Lewit filed a complaint with the Hoboken Board of Health and objected to the lack of precautions being taken at the work site. In its current application, Stevens proposes to remove an additional 12,000 cubic yards of material that includes the serpentine rock.
On January 13, 2003, Stevens Institute filed a lawsuit against FBW, Hine and Lewit charging them with defamation for statements made regarding the asbestos. Attorneys representing these defendants say that none of the statements were defamatory and the true purpose of the lawsuit is to silence an organization that has been critical of Stevens’ development plans. This case is currently before Judge Camille Kenny of Superior Court in Hudson County.
The portion of the garage that has been built sits directly beneath the Babbio Center which is currently under construction. No further construction of the garage will be permitted without Board approval. Two of Stevens Institute’s other waterfront proposals have failed to materialize. The university proposed an extensive development project for the site of the former Maxwell House Coffee plant, land that it did not own or control. About a year ago, Stevens’ scheme for this property fell apart. More recently, it has been reported that Stevens Institute’s 2-year old proposal to build an athletic facility over the Hudson River at the Union Dry Dock site has also failed to get off the ground.
The next Zoning Board hearing is scheduled for Tuesday evening, November 18th at 8 p.m. Stevens has an additional four witnesses to present, a representative from Stevens, an engineer, a traffic engineer and an urban planner.
FBW News Archive

