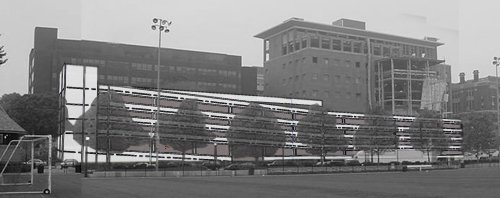
Photograph of site viewed from Sinatra Park looking west shows plans for garage (superimposed on image) approved by Zoning Board. Babbio Center above right,
(November 8, 2007)
In a dramatic reversal, Stevens Institute of Technology publicly unveiled a revamped waterfront parking garage proposal at last night’s Hoboken City Council meeting. Instead of a bleak parking structure facing Hoboken’s waterfront, Stevens has offered up a smaller garage concealed behind 50 units of graduate student apartments. The number of parking spots has been reduced from 725 to 535. Fifth Street no longer connects to Sinatra Drive by tunneling through the garage.
On August 24, 2004, the Hoboken Zoning Board granted to Stevens approval to build the 725 car garage, granting some 18 variances that grossly exceeded use, height and bulk standards of the Hoboken Zoning Ordinance. The Fund for a Better Waterfront (FBW) challenged the garage application throughout the Zoning Board hearings and after approvals were granted, appealed to the New Jersey Superior Court. FBW’s legal challenge ultimately failed at the Appellate Court level, but subsequently, the partially built garage under the Babbio Center sat unfinished. Eventually, the Zoning Board approvals expired.
For a number of months, Stevens officials have been plying the City of Hoboken and its Parking Utility to finish the unbuilt portion of the garage. Stevens is offering a long-term lease to the City to operate the garage, which City officials say is expected to generate $500,000 in annual revenue. At the Council meeting, Stevens architect Tim Haahs from Blue Bell, PA presented just the one proposal although two other options, including the garage plan approved by the Zoning Board are still on the table. Mayor David Roberts has privately voiced support for the revised plan that veils the parking garage behind graduate student apartments.
This garage project has been surrounded in controversy for the past six years. FBW first criticized the garage proposal in 2001 stating that Stevens had failed to apply the appropriate design and planning standards that this prime piece of waterfront real estate deserved. The new proposal by Stevens may open a door to resolution of this long-standing conflict. At the end of the last night’s meeting, Ron Hine, the Executive Director of FBW, addressed the City Council. He pointed out that parking garages along Hoboken south waterfront, at Maxwell Place and at the Shipyard all have large parking garages but they are hidden behind retail, office and residential units — the appropriate way to design such structures. He offered to work with the City and Stevens to bring about a solution that would benefit both parties and expedite a project that would enhance rather than detract from Hoboken exceptional waterfront.
FBW News Archive

