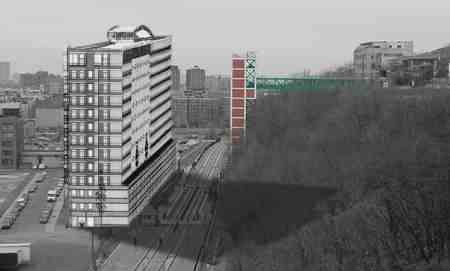(March 2004)
For the past two years, the City of Hoboken, the Planning Board, the planning firm of Phillips Preiss Shapiro Associates and numerous consultants have engaged the community at large in an intensive effort to rewrite the City’s Master Plan. Hundreds of Hoboken residents attended a series of open public meetings to provide input for this document that will establish a blueprint for the future growth of the town. The planners and public officials alike became advocates for open space, controlled development and preservation of the best features of Hoboken as an “urban village.” But as this planning process was well underway, City officials began closed door negotiations with developer Dean Geibel that brazenly ignored the recommendations of this new Master Plan.
Chapter III of the draft Master Plan, which is devoted entirely to open space, states, “The City should take a bold step by creating a multi-use path around Hoboken’s periphery that would eventually connect a series of parks.” The City should “aggressively pursue” this “green circuit” along Hoboken’s waterfront and along New Jersey Transit’s light rail tracks through the acquisition of land. In accordance with this recommendation, the draft Master Plan maps 800 Jackson Street, adjacent to the Ninth Street light rail station, as public open space.
But by June of 2003, City officials began talks with Dean Geibel to designate him as the developer of this site which he does not own. Thus, instead of an open public plaza leading up to the Ninth Street light rail station, 70% of the site would be usurped by a 14-story, 300-foot long residential project. Just 10 feet would separate the rear wall of the building from the light rail station, despite a 30 foot rear yard requirement.
Chapter II states, “Cooperation with the three neighboring municipalities and the County is vital to ensuring that development decisions of one community do not adversely impact the quality of life in another one.” Chapter IX is concerned with this plan’s relationship to other plans and part of its title is “Being Good Neighbors.” Yet the Geibel building would rise 140 to 152 feet high, well above the top of the Palisades, completely blocking spectacular views of Hoboken, the Hudson River and the New York City skyline.
This Master Plan document recognizes Paterson Plank Road as an historic road, “Hoboken’s original connection to inland New Jersey.” Yet, the view enjoyed by all from this road near Congress Street in Jersey City would be forever lost. This T-intersection is also the location that connects Jersey City Heights to the Ninth Street light rail station in Hoboken via an elevator tower. Thus, all who approach this elevator tower at the top of the Palisades would be viewing the rear of this massive residential structure rather than enjoying the magnificent panorama that now exists.
800 Jackson Street is situated in Hoboken’s Northwest Redevelopment Area. For the western redevelopment areas, the draft Master Plan recommends building new neighborhoods, not isolated buildings. It also says that building monolithic structures taking up as much as half of a block, should be discouraged. Apparently, City officials felt no need to take these mandates seriously as they proceeded to pave the way for this project, a long, tall wall-like building.
Redevelopment areas provide the City wide latitude in deciding how land will be developed. Under authority of New Jersey’s redevelopment statutes, the City has the power to condemn properties, which would have considerable influence in determining the value of this property. This trapezoidal shaped block is owned by Casalino Associates. Carlo and Josephine Casalino purchased this land in January, 1953 which currently consists of a small one-story brick structure and parking lot. Dean Geibel has a contract to purchase this property.
New Jersey Transit was also interested in purchasing part of this block since it is adjacent to the Ninth Street light rail station. Talks broke down due to the high asking price by the property owners. This light rail system is part of a $2 billion project that now runs from Bayonne to Hoboken but will eventually travel north to Ridgefield, New Jersey.
Dean Geibel has built a series of projects throughout the center of Hoboken that have mostly conformed to 5-story building height limits and have been praised for their construction quality and exceptional design. This project is a departure from his past projects in that it dramatically contradicts the scale and character of Hoboken’s architectural heritage.
At the last Hoboken City Council meeting, public testimony from Hoboken and Jersey City residents reflected deep-seated resentment in the community to these high-rise developments. The upcoming Planning Board hearings scheduled to begin on April 8th for site plan approval are likely to be contentious. The developer is requesting about 9 variances from the Northwest Redevelopment plan despite the fact that state law frowns upon the granting of variances for redevelopment projects.
FBW News Archive


