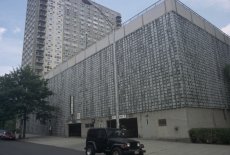
Massive, exposed parking garages on Hudson Street serve to deaden the streetscape and contradict Hoboken’s scale and character.
(January 2004)
On October 28th, the Hoboken Zoning Board heard, for the first time, testimony presented on behalf of Stevens Institute of Technology in its application for a massive 725-car parking garage at Hoboken’s waterfront. At the hearing, Stevens’ new landscape architect presented a revised landscape plan that eliminated a roof garden atop the 725-car parking garage. The new plan wiped out a grove of 36 honey locust trees that were to be planted in 2 1/2 feet of soil within about 11,000 square feet of lawn. In its place is a patch of artificial turf and eleven planters. The new plan also removes eight red maple trees at the south end of the roof deck and reduces the number of lacebark elm trees along the stairs north of the garage from 17 to 6. In the place of some of these trees are smaller trees, many of them ornamentals, and shrubs. The roof garden would have provided dual benefits of reducing stormwater runoff and providing a park-like amenity.
The original plan approved by the Hoboken Planning Board in December of 2000 for the Babbio Center School of Technology Management included a grove of 21 trees planted in the existing soil beneath the plaza facing River Terrace. The excavation for the parking garage beneath the Babbio Center, never approved by the Planning or Zoning Boards, has eliminated the opportunity to create this additional grove of trees. In the new landscape plan, this tree grove is replaced with 10 trees in planters.
The changes in this landscape plan substantially alter the renderings of the parking garage showing lush vegetation springing forth from the garage. These renderings have been shown at numerous public presentations over the past two years and are included in Stevens’ Campus Master Plan Update: 2003-2008 published in December 2002.
FBW News Archive
