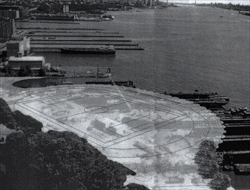
Stevens’ proposed soccer field and running track at the Union Dry Dock site will cover several acres of the Hudson River with decking and pilings.
(January 2003)
At the end of last year, Stevens Institute of Technology announced with great fanfare that it had hired the Philadelphia firm of Wallace Roberts and Todd to develop its “new” campus master plan. At the January 13, 2003 Hoboken Planning Board meeting, however, this firm unveiled the same projects that Stevens has been tirelessly touting for the past year. These projects, proposed for Hoboken’s waterfront, included a 725-car parking garage, the Center for Maritime Systems, and a soccer field and running track. Stevens’ 47-page color booklet, entitled Campus Master Plan Update: 2003-2008, distributed to the Planning Board commissioners and Hoboken City Council members, described each of these proposals and several smaller projects for student housing and a cafe/campus police headquarters. This Stevens’ master plan showed no evidence of planning work executed by Wallace Roberts and Todd or any attempt on the part of the university to rethink its plan to expand its campus to the waterfront.
At the January 13 meeting, attorney Charles Liebling of Windels Marx Lane & Mittendorf told the Planning Board that his firm, which represents Stevens, had prepared amendments to the Hoboken Zoning Ordinance that would accommodate these projects. No one on the Planning Board questioned why any proposed changes were not being handled by the City’s planners rather than Stevens. Stevens is especially eager to change the ordinance pertaining to the parking garage which has involved the excavation of more than 35,000 tons of serpentine rock beginning in March of 2002 and the extensive construction of decks, walls and ramps for the parking structure over the past five months. This operation has been highly controversial due to its release of asbestos into the air and the fact that Stevens Institute has not yet submitted to the Hoboken Planning Board its application to build this garage.
Under the current zoning, this 400-foot long garage would require as many as ten variances. The garage would cover nearly the entire lot, but the zoning only permits 50% lot coverage and requires 50% open space. The code also limits building lengths to 200 feet. Rather than face a Board that might reject an application necessitating so many variances, Stevens intends to change the ordinance so that this project would conform to the code.
The approval of the parking garage is critical to Stevens, which after eleven months of work has already invested millions of dollars in this project. Stevens must also complete this portion of the garage before it can begin work on the Babbio Center, approved by the Planning Board in February 2001, which will sit atop the garage structure. This four-story garage, located directly across the street from Sinatra Park, would be about the same size as the massive, block-long parking garage which is currently being completed for Saint Mary Hospital on Clinton Street between Third and Fourth Streets. Aaron Lewit, the President of the Fund for a Better Waterfront, remarked, “It makes no sense to use this prime waterfront location to give a view to hundreds of automobiles rather than building classrooms and offices facing the Hudson River and New York City skyline.”
The Stevens master plan also includes the Center for Maritime Systems, formerly dubbed the Harbor Estuary Center, first conceived in April of 2001. Stevens wants to locate this 400-foot long structure on the river-side of Sinatra Drive between Sinatra and Castle Point Parks. The wave tank at the Davidson Laboratory, currently located on Hudson Street near 7th, would become a central part of this new facility. The renderings provided by Stevens’ architect attempt to make the Center for Maritime Systems disappear by depicting a wall-less structure and showing many trees surrounding the building.
For the past year, Stevens has claimed that they were in negotiations to purchase Union Dry Dock, the last remaining private, water-dependent facility on Hoboken’s waterfront. Stevens proposal for this site is for several acres of soccer field and running track, thus requiring extensive pilings and decking over the Hudson River. This would require permits from the New Jersey Department of Environmental Protection and the Army Corps of Engineers. Both of these regulators have rejected similar projects because of the substantial portion of the Hudson River that would be shadowed by such a structure.
The only major change from prior proposals by Stevens is that their proposal for the Maxwell House site has been withdrawn. Stevens, with the support of Mayor David Roberts, sought to expand their campus to this property that they did not own or control. The Stevens scheme began to unravel at the end of last year as massive public subsidies for their public school project failed to materialize and it became apparent that Stevens did not have the capital required to become a player at this site, one of the most highly valued, undeveloped sites along New Jersey’s gold coast.
FBW News Archive
